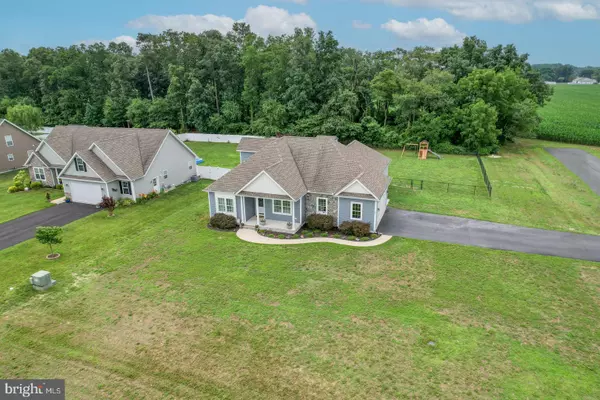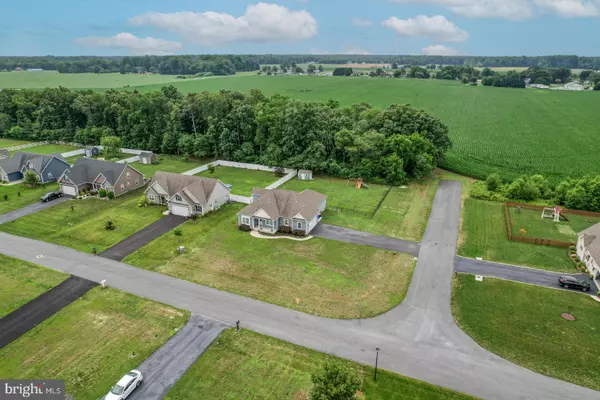Bought with Dustin Oldfather • Compass
For more information regarding the value of a property, please contact us for a free consultation.
622 ABAGAIL Harrington, DE 19952
Want to know what your home might be worth? Contact us for a FREE valuation!

Our team is ready to help you sell your home for the highest possible price ASAP
Key Details
Sold Price $435,000
Property Type Single Family Home
Sub Type Detached
Listing Status Sold
Purchase Type For Sale
Square Footage 2,300 sqft
Price per Sqft $189
Subdivision Southfield
MLS Listing ID DEKT2020988
Sold Date 08/07/23
Style Ranch/Rambler
Bedrooms 4
Full Baths 2
HOA Fees $8/ann
HOA Y/N Y
Abv Grd Liv Area 2,300
Year Built 2017
Annual Tax Amount $1,170
Tax Year 2022
Lot Size 0.630 Acres
Acres 0.63
Lot Dimensions 126.30 x 210.51
Property Sub-Type Detached
Source BRIGHT
Property Description
Beautiful 4 bedroom, 2 full bath home located in the rural neighborhood of Southfield. Built in 2018 by Tom Humes this home has many quality features and has been meticulously maintained by the current owners. As you walk through the front door you will notice the beautiful hardwood floors that run throughout the home. To your right you will find the large formal dining area. Down the hall is where the house opens up to a very large family room and kitchen. The kitchen boasts beautiful stainless steel appliances, granite countertops, custom cabinetry and features a breakfast bar sitting area. The large family room features a gas fire place for added heat in the winter time. The home also features a fully finished second story loft that is perfect for an additional bedroom or mancave. At the other end of the house you will find three large bedrooms including the master bedroom. The master bedroom features a master bath with "his and her" vanity, and walk in closet. The large fenced in back yard provides plenty of space for your pets to run. There is also a newly finished rear patio perfect for hosting outdoor meals during the summer months. The attached two car garage offers secure parking and plenty of additional storage space. This house also features a Rinnai tankless water heater. Come see all this home has to offer as you will not want to miss this one. Schedule your showings today!
Location
State DE
County Kent
Area Milford (30805)
Zoning AR
Direction North
Rooms
Main Level Bedrooms 4
Interior
Interior Features Bar, Breakfast Area, Carpet, Ceiling Fan(s), Combination Kitchen/Living, Crown Moldings, Dining Area, Entry Level Bedroom, Family Room Off Kitchen, Floor Plan - Open, Formal/Separate Dining Room, Kitchen - Gourmet, Primary Bath(s), Recessed Lighting, Wainscotting, Walk-in Closet(s), Window Treatments, Wood Floors
Hot Water Natural Gas, Tankless
Heating Forced Air
Cooling Central A/C
Flooring Hardwood
Fireplaces Number 1
Fireplaces Type Fireplace - Glass Doors, Gas/Propane, Mantel(s)
Equipment Dishwasher, Microwave, Oven - Single, Oven/Range - Electric, Refrigerator, Stainless Steel Appliances, Water Heater, Water Heater - Tankless, Dryer - Electric, Washer/Dryer Hookups Only
Fireplace Y
Window Features Screens
Appliance Dishwasher, Microwave, Oven - Single, Oven/Range - Electric, Refrigerator, Stainless Steel Appliances, Water Heater, Water Heater - Tankless, Dryer - Electric, Washer/Dryer Hookups Only
Heat Source Natural Gas
Exterior
Exterior Feature Patio(s), Porch(es)
Parking Features Additional Storage Area, Built In, Garage - Side Entry, Covered Parking, Garage Door Opener, Inside Access, Oversized
Garage Spaces 8.0
Fence Chain Link, Vinyl, Rear
Water Access N
Roof Type Architectural Shingle
Accessibility Doors - Swing In, Level Entry - Main
Porch Patio(s), Porch(es)
Attached Garage 2
Total Parking Spaces 8
Garage Y
Building
Lot Description Backs to Trees, Corner, Front Yard, Rear Yard, SideYard(s)
Story 1.5
Foundation Block, Crawl Space
Sewer Public Sewer
Water Public
Architectural Style Ranch/Rambler
Level or Stories 1.5
Additional Building Above Grade, Below Grade
Structure Type Dry Wall
New Construction N
Schools
Elementary Schools Milford
Middle Schools Milford Central Academy
High Schools Milford
School District Milford
Others
Senior Community No
Tax ID MD-00-17204-01-5500-000
Ownership Fee Simple
SqFt Source 2300
Acceptable Financing Cash, Conventional, FHA, USDA, VA
Listing Terms Cash, Conventional, FHA, USDA, VA
Financing Cash,Conventional,FHA,USDA,VA
Special Listing Condition Standard
Read Less

GET MORE INFORMATION




