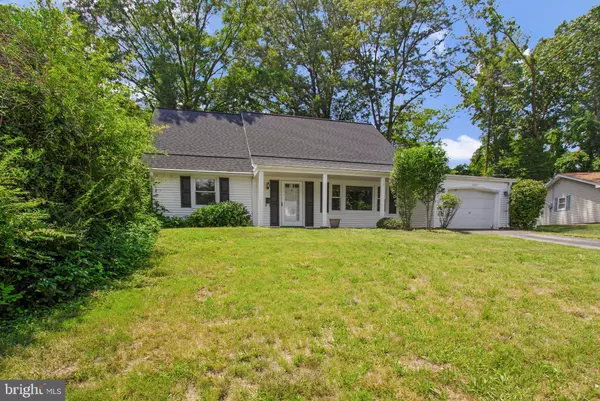Bought with Michelle A. Rose • EXP Realty, LLC
For more information regarding the value of a property, please contact us for a free consultation.
3604 VIOLETWOOD PL Bowie, MD 20715
Want to know what your home might be worth? Contact us for a FREE valuation!

Our team is ready to help you sell your home for the highest possible price ASAP
Key Details
Sold Price $435,000
Property Type Single Family Home
Sub Type Detached
Listing Status Sold
Purchase Type For Sale
Square Footage 1,928 sqft
Price per Sqft $225
Subdivision Victoria Heights
MLS Listing ID MDPG2084100
Sold Date 08/17/23
Style Cape Cod
Bedrooms 4
Full Baths 2
HOA Y/N N
Abv Grd Liv Area 1,928
Year Built 1968
Available Date 2023-07-14
Annual Tax Amount $5,825
Tax Year 2022
Lot Size 0.284 Acres
Acres 0.28
Property Sub-Type Detached
Source BRIGHT
Property Description
Private larger Cape Cod home with 4 bedrooms, 2 full bathrooms, a family room/den addition with gas fireplace, plus 1-car garage and driveway. Located toward the end of a cul-de-sac, this home will provide great views of trees/greenery with incredible privacy! While the bathrooms and kitchen are older, the seller has done A LOT of work to the house in the last 5 years: Roof with 50-yr warranty, energy-efficient windows, Thompson Creek Gutters, shutters and added attic insulation. Newer Washer and Dryer as well. Fun fact: the wood banister going from the main level to the upstairs was from the Baltimore Convention Center! The garage has great storage space, with a pull-down ladder to store items in the garage attic. Selling As-is.
Location
State MD
County Prince Georges
Zoning RSF95
Rooms
Other Rooms Dining Room, Bedroom 2, Bedroom 3, Bedroom 4, Kitchen, Den, Bedroom 1, Laundry, Mud Room, Bathroom 1, Bathroom 2
Main Level Bedrooms 2
Interior
Interior Features Kitchen - Table Space, Built-Ins, Upgraded Countertops, Window Treatments, Floor Plan - Open
Hot Water Natural Gas
Heating Forced Air
Cooling Central A/C, Ceiling Fan(s)
Fireplaces Number 1
Fireplaces Type Fireplace - Glass Doors, Mantel(s), Gas/Propane
Equipment Cooktop, Dishwasher, Dryer, Exhaust Fan, Oven - Wall, Washer, Refrigerator
Fireplace Y
Window Features Screens,Bay/Bow,Energy Efficient
Appliance Cooktop, Dishwasher, Dryer, Exhaust Fan, Oven - Wall, Washer, Refrigerator
Heat Source Natural Gas
Laundry Dryer In Unit, Washer In Unit, Main Floor
Exterior
Exterior Feature Porch(es), Deck(s)
Parking Features Garage - Front Entry
Garage Spaces 1.0
Water Access N
View Trees/Woods
Roof Type Composite
Accessibility None
Porch Porch(es), Deck(s)
Attached Garage 1
Total Parking Spaces 1
Garage Y
Building
Lot Description Cul-de-sac, Backs to Trees
Story 2
Foundation Slab
Sewer Public Sewer
Water Public
Architectural Style Cape Cod
Level or Stories 2
Additional Building Above Grade, Below Grade
New Construction N
Schools
School District Prince George'S County Public Schools
Others
Senior Community No
Tax ID 17141619584
Ownership Fee Simple
SqFt Source Assessor
Special Listing Condition Standard
Read Less




