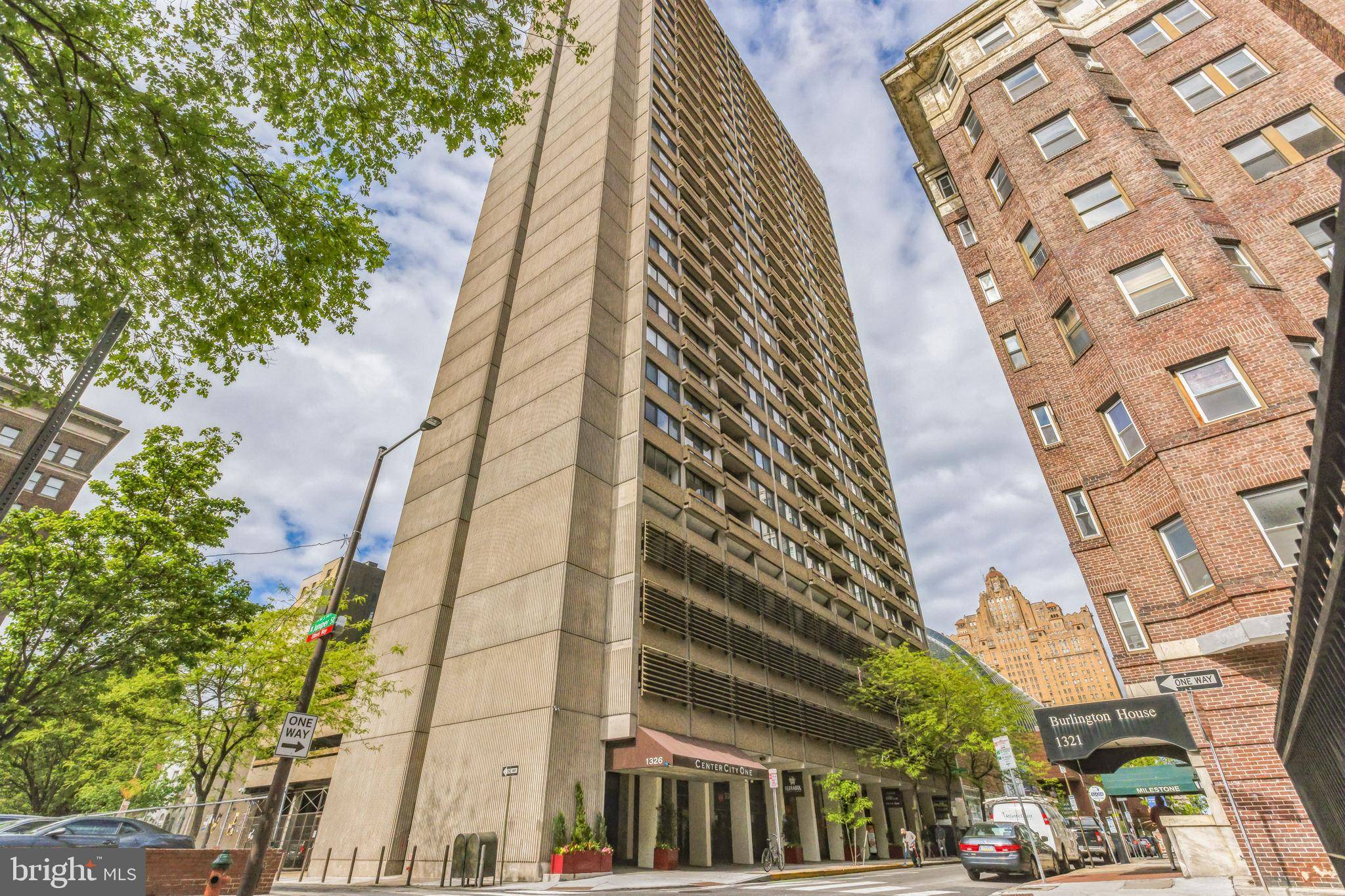Bought with Mark E Wade • BHHS Fox & Roach-Center City Walnut
For more information regarding the value of a property, please contact us for a free consultation.
1326-42 SPRUCE ST #601 Philadelphia, PA 19107
Want to know what your home might be worth? Contact us for a FREE valuation!

Our team is ready to help you sell your home for the highest possible price ASAP
Key Details
Sold Price $362,500
Property Type Condo
Sub Type Condo/Co-op
Listing Status Sold
Purchase Type For Sale
Square Footage 1,209 sqft
Price per Sqft $299
Subdivision Philadelphia
MLS Listing ID PAPH2229860
Sold Date 08/24/23
Style Contemporary
Bedrooms 2
Full Baths 2
Condo Fees $920/mo
HOA Y/N N
Abv Grd Liv Area 1,209
Year Built 1974
Annual Tax Amount $5,151
Tax Year 2022
Lot Dimensions 0.00 x 0.00
Property Sub-Type Condo/Co-op
Source BRIGHT
Property Description
Welcome to Center City One Condominiums nestled along the Avenue of the Arts and beautifully situated steps away from the Kimmel Center, The Wilma Theater, Midtown Village and all the delicious restaurants and boutique shops Washington Square West has to offer. This gorgeous two bedroom/ two bathroom unit is at the perfect tree top level and has a beautiful view down leafy green Spruce Street. Step into the sunny and spacious living room with walls of new, double paned floor to ceiling glass illuminating the entire home in great natural light. The pretty French balcony adjoins the living room and is the perfect spot for your morning coffee or cocktails in the evening. The efficient galley kitchen features gas cooking and is great for preparing dinners for guest or meals on the go. The updated stainless steel appliances shine in the kitchen. The dining area has handsome floors and is a great space for dinner parties. The floor plan for this residence is thoughtfully designed and perfect for urban living and working with two bedroom suites on either end of the unit with a central living core. The primary ensuite has an handsome bathroom with Corian counter tops, custom vanity and shower stall. Newly installed HVAC system with built in humidifier. The residence also features in unit washer and dryer, 2 large walk-in closets, a private storage space in the basement and a 24 hour concierge. The entire residence has been freshly painted throughout and really sparkles. A must see!
Location
State PA
County Philadelphia
Area 19107 (19107)
Zoning RMX3
Rooms
Basement Fully Finished
Main Level Bedrooms 2
Interior
Interior Features Breakfast Area, Combination Dining/Living, Dining Area, Elevator, Kitchen - Galley, Stall Shower
Hot Water Natural Gas
Heating Central
Cooling Central A/C
Fireplace N
Heat Source Electric
Exterior
Amenities Available Concierge, Extra Storage, Library, Storage Bin
Water Access N
Accessibility Elevator
Garage N
Building
Story 1
Unit Features Hi-Rise 9+ Floors
Sewer Public Sewer
Water Public
Architectural Style Contemporary
Level or Stories 1
Additional Building Above Grade, Below Grade
New Construction N
Schools
School District The School District Of Philadelphia
Others
Pets Allowed Y
HOA Fee Include Cable TV,Water,Common Area Maintenance,Ext Bldg Maint,Snow Removal,Trash,Gas
Senior Community No
Tax ID 888050270
Ownership Condominium
Acceptable Financing Cash, Conventional
Listing Terms Cash, Conventional
Financing Cash,Conventional
Special Listing Condition Standard
Pets Allowed Size/Weight Restriction, Breed Restrictions
Read Less




