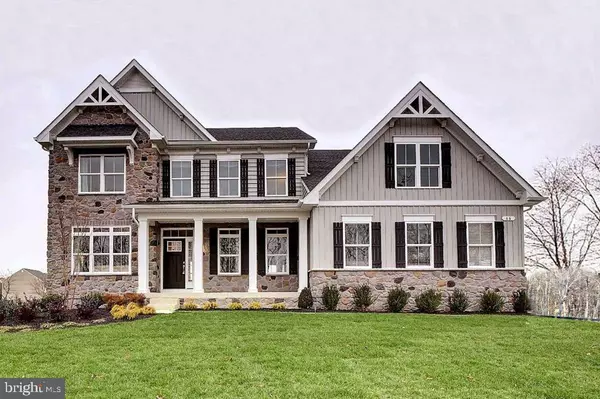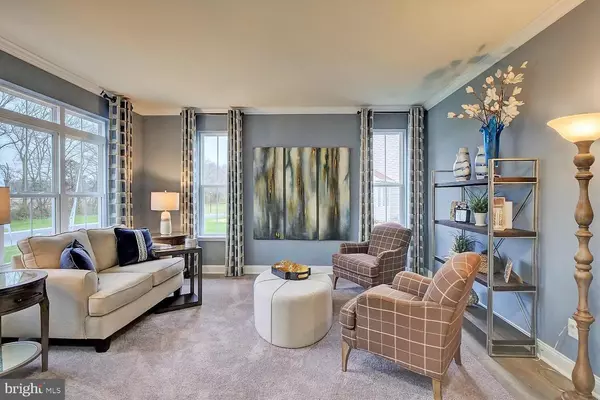Bought with Angela B Lewis Clement • EXP Realty, LLC
For more information regarding the value of a property, please contact us for a free consultation.
66 HAMPTON HILL DR Camden Wyoming, DE 19934
Want to know what your home might be worth? Contact us for a FREE valuation!

Our team is ready to help you sell your home for the highest possible price ASAP
Key Details
Sold Price $705,000
Property Type Single Family Home
Sub Type Detached
Listing Status Sold
Purchase Type For Sale
Square Footage 4,736 sqft
Price per Sqft $148
Subdivision Hampton Hills
MLS Listing ID DEKT2021224
Sold Date 11/27/23
Style Contemporary
Bedrooms 5
Full Baths 5
HOA Fees $20/ann
HOA Y/N Y
Abv Grd Liv Area 3,973
Year Built 2020
Annual Tax Amount $2,487
Tax Year 2023
Lot Size 0.671 Acres
Acres 0.67
Lot Dimensions 134.16 x 218.00
Property Sub-Type Detached
Source BRIGHT
Property Description
• Elevation 5 w/ Partial Stone • 5 BR/5 BA
• 20' x 12' Rear Deck w/ White Vinyl Railing
• 2 Car Side Load Garage w/ Partial Stone Front & Garage Remotes
• Owner's Choice Bedroom on Main Level • 2nd Floor Laundry w/ 12x12 Floor Tiles
• Mohawk® Luxury Plank Flooring in Foyer, Hall, Kitchen, Breakfast Area,
Pantry, Butlers Pantry, Great Room, Arrival Center, Owner's Choice Bedroom & Second Floor Hall
• Main Level Library • Tray Ceiling in Dining Room • Tray Ceiling in Owner's Bedroom
• Full Bath on Main Level w/ Upgraded Floor Tile (in lieu of Powder Room)
• 9' Ceiling Finished Rec Room w/ Full Bath • Optional Buddy Bath for Bedrooms 3 & 4
• Coffered Ceiling in Great Room • Oak Stairs • Decorative Metal Balusters at Stair
• 42” Heat & Glo Direct Vent Fireplace w/ Remote & 72” Painted Mantel • HDMI Over Fireplace in Family Room
• Gourmet Designer Kitchen w/ Level 2 Quartz Countertops, Tile Backsplash, White Cabinets w/ Stainless Steel
Cabinet Pulls, Kitchen Island w/ Admiral Blue Cabinets & 3 Pendant Lights Overhead, Stainless Steel
Appliances: Samsung® Dishwasher, Over the Range Microwave, Range & Refrigerator
• Recessed Lighting in Great Room, Owner's Choice Bedroom, Breakfast Area, Owner's Suite & Rec Room
• Ceiling Fan Rough-Ins in Great Room, Owner's Choice Bedroom, Owner's Suite & Bedrooms 2, 3 & 4
• Opt. Owner's Bath w/ Upgraded Floor & Wall Tile, Pebble Shower Pan, Seated Shower w/ Rainhead
3-Way Transfer Handheld, Over-Height Vanity Cabinets & Freestanding Tub
• 6 Ft. Areaway w/ 5 Ft. Sliding Glass Door in Basement
• Water Jet Back-up System at Sump Pump • Lawn Irrigation System
• Home Conveys w/ All Designer Drapery
Location
State DE
County Kent
Area Caesar Rodney (30803)
Zoning AR
Rooms
Basement Fully Finished
Main Level Bedrooms 1
Interior
Interior Features Kitchen - Gourmet, Walk-in Closet(s)
Hot Water Natural Gas
Heating Forced Air
Cooling Central A/C
Fireplaces Number 1
Fireplace Y
Heat Source Natural Gas
Laundry Upper Floor
Exterior
Parking Features Garage - Side Entry, Inside Access
Garage Spaces 4.0
Water Access N
Accessibility None
Attached Garage 2
Total Parking Spaces 4
Garage Y
Building
Story 2
Foundation Concrete Perimeter
Sewer Gravity Sept Fld
Water Well
Architectural Style Contemporary
Level or Stories 2
Additional Building Above Grade, Below Grade
New Construction Y
Schools
High Schools Caesar Rodney
School District Caesar Rodney
Others
Senior Community No
Tax ID NM-00-10202-03-1800-000
Ownership Fee Simple
SqFt Source 4736
Acceptable Financing Cash, Conventional, FHA, VA
Listing Terms Cash, Conventional, FHA, VA
Financing Cash,Conventional,FHA,VA
Special Listing Condition Standard
Read Less

GET MORE INFORMATION




