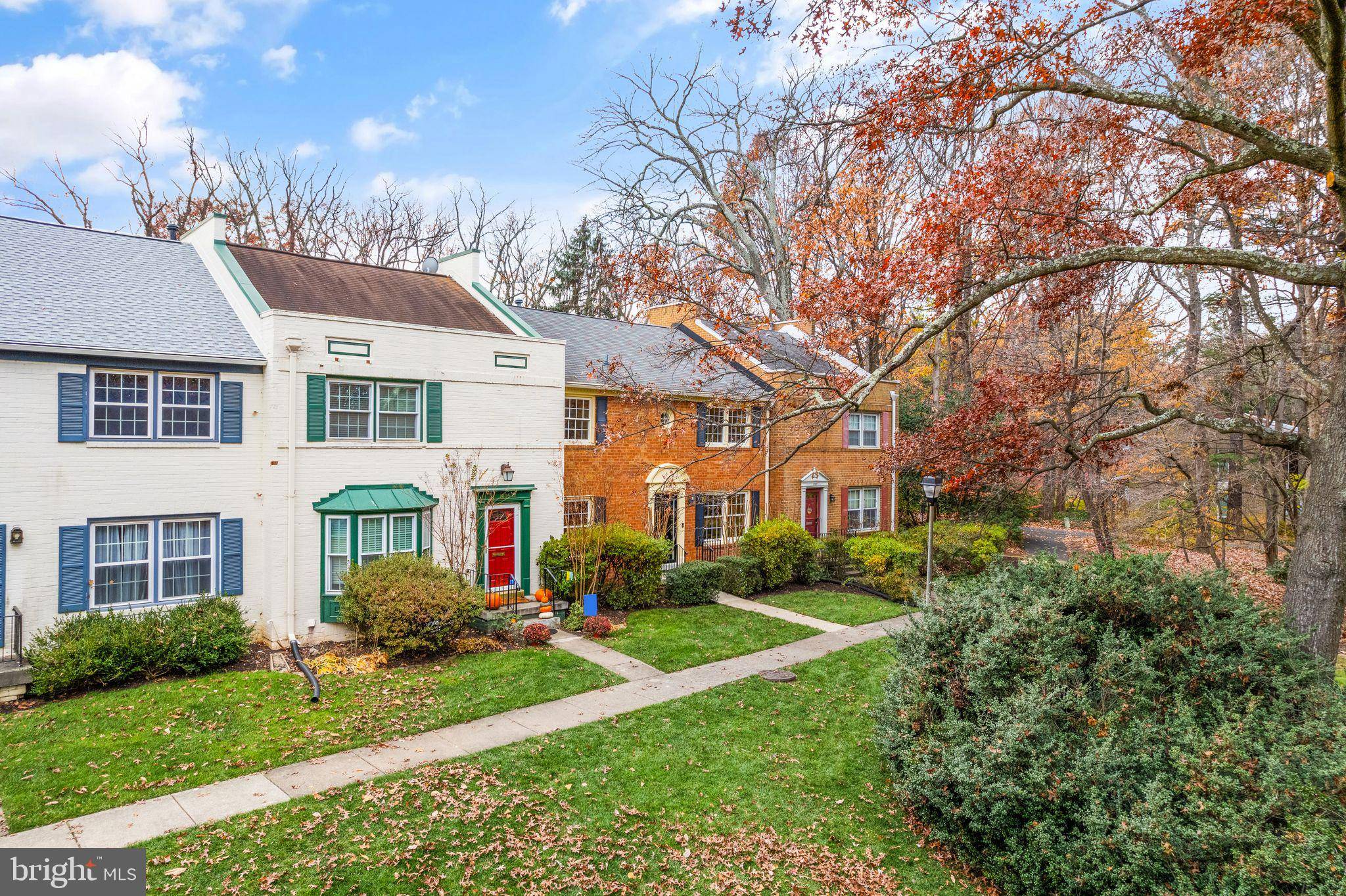Bought with Lauryn E Eadie • Compass
For more information regarding the value of a property, please contact us for a free consultation.
1803 WAINWRIGHT DR Reston, VA 20190
Want to know what your home might be worth? Contact us for a FREE valuation!

Our team is ready to help you sell your home for the highest possible price ASAP
Key Details
Sold Price $790,000
Property Type Townhouse
Sub Type Interior Row/Townhouse
Listing Status Sold
Purchase Type For Sale
Square Footage 2,540 sqft
Price per Sqft $311
Subdivision Reston
MLS Listing ID VAFX2155426
Sold Date 12/15/23
Style Colonial
Bedrooms 3
Full Baths 2
Half Baths 2
HOA Fees $156/qua
HOA Y/N Y
Abv Grd Liv Area 1,740
Year Built 1968
Available Date 2023-11-30
Annual Tax Amount $8,022
Tax Year 2023
Lot Size 1,636 Sqft
Acres 0.04
Property Sub-Type Interior Row/Townhouse
Source BRIGHT
Property Description
Welcome to this meticulously renovated townhouse, a testament to the craftsmanship of Reston's very own Synergy Design & Construction. This exquisite residence, featured prominently in the acclaimed Reston Home Tour in the fall 2015, boasts a perfect blend of modern luxury and timeless elegance.
Step inside this three-bedroom haven, where every detail has been carefully curated to create a seamless fusion of comfort and sophistication. The spacious living area welcomes you with an abundance of natural light, accentuated by the meticulously chosen paint palette that complements the home's contemporary design.
The heart of this home lies in its fully renovated kitchen. Equipped with updated appliances, sleek cabinetry, and countertops, this kitchen is a dream come true. Entertain guests effortlessly in the adjacent dining area, where the open layout ensures a seamless flow between spaces.
Ascend the stairs to discover the thoughtfully redesigned master bedroom suite. This private oasis features a spacious walk-in closet and a contemporary master bathroom, complete with heated floors for an extra touch of luxury. The attention to detail is evident in every corner, from the new flooring to the stylish doors and trim that contribute to the overall modern aesthetic.
With two additional bedrooms and two full and two half baths, this townhouse effortlessly accommodates both family living and entertaining. The versatile floorplan offers flexibility for various lifestyle needs, ensuring comfort and convenience for all residents.
Beyond the four walls, embrace the outdoor ambiance on the patio, perfect for al fresco dining or morning coffee. The surrounding neighborhood, known for its sense of community and vibrant atmosphere, adds an extra layer of charm to this already captivating property.
Don't miss the opportunity to call this renovated gem your new home.
Location
State VA
County Fairfax
Zoning 370
Rooms
Other Rooms Living Room, Dining Room, Primary Bedroom, Bedroom 2, Bedroom 3, Kitchen, Family Room, Foyer, Laundry, Recreation Room, Bathroom 2, Primary Bathroom, Half Bath
Basement Connecting Stairway, Full, Fully Finished, Other
Interior
Interior Features Built-Ins, Dining Area, Entry Level Bedroom, Floor Plan - Traditional, Kitchen - Country, Kitchen - Table Space, Primary Bath(s), Window Treatments, Other, Ceiling Fan(s)
Hot Water Electric
Heating Forced Air
Cooling Central A/C
Flooring Carpet, Ceramic Tile, Hardwood
Equipment Dryer, Disposal, Dishwasher, Icemaker, Refrigerator, Stove, Washer
Fireplace N
Appliance Dryer, Disposal, Dishwasher, Icemaker, Refrigerator, Stove, Washer
Heat Source Natural Gas
Exterior
Exterior Feature Patio(s)
Fence Fully, Rear
Utilities Available Cable TV Available, Multiple Phone Lines, Under Ground
Amenities Available Basketball Courts, Bike Trail, Common Grounds, Community Center, Exercise Room, Extra Storage, Fencing, Golf Club, Jog/Walk Path, Non-Lake Recreational Area, Party Room, Pool - Indoor, Pool - Outdoor, Putting Green, Racquet Ball, Recreational Center, Sauna, Spa, Tennis Courts, Tot Lots/Playground, Water/Lake Privileges, Other
Water Access N
View Pasture, Scenic Vista, Street, Trees/Woods, Other
Roof Type Composite
Street Surface Black Top
Accessibility None
Porch Patio(s)
Road Frontage City/County, State
Garage N
Building
Lot Description Backs - Open Common Area, Backs to Trees, Cleared, Cul-de-sac, Landscaping, Premium, Trees/Wooded, Other
Story 3
Foundation Concrete Perimeter
Sewer Public Sewer
Water Public
Architectural Style Colonial
Level or Stories 3
Additional Building Above Grade, Below Grade
Structure Type Plaster Walls,Other
New Construction N
Schools
Elementary Schools Lake Anne
Middle Schools Hughes
High Schools South Lakes
School District Fairfax County Public Schools
Others
HOA Fee Include Common Area Maintenance,Insurance,Management,Pool(s),Recreation Facility,Reserve Funds,Other
Senior Community No
Tax ID 0172 13170002
Ownership Fee Simple
SqFt Source Assessor
Horse Property N
Special Listing Condition Standard
Read Less




