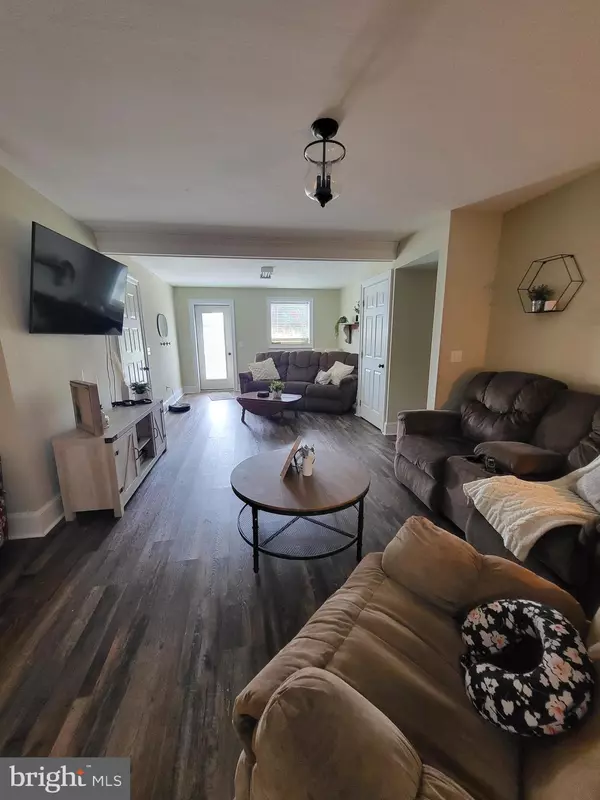Bought with FALLON MURDOCH • EXP Realty, LLC
For more information regarding the value of a property, please contact us for a free consultation.
1205 HOURGLASS RD Hartly, DE 19953
Want to know what your home might be worth? Contact us for a FREE valuation!

Our team is ready to help you sell your home for the highest possible price ASAP
Key Details
Sold Price $530,000
Property Type Single Family Home
Sub Type Detached
Listing Status Sold
Purchase Type For Sale
Square Footage 2,600 sqft
Price per Sqft $203
Subdivision None Available
MLS Listing ID DEKT2022052
Sold Date 03/26/24
Style Colonial,Ranch/Rambler,Split Level
Bedrooms 3
Full Baths 3
HOA Y/N N
Abv Grd Liv Area 2,600
Year Built 1997
Available Date 2023-08-18
Annual Tax Amount $900
Tax Year 2006
Lot Size 3.740 Acres
Acres 3.74
Property Sub-Type Detached
Source BRIGHT
Property Description
This house is a 3-bedroom 3 bath house with a bonus area being a room that can be used as another bedroom, a home office or flex space. The bottom level has two entrances and could easily be used as an in-law suite or a ground floor master bedroom. There is a New updated bathroom in the upstairs Master suite and a walk-in closet. The house also has a fireplace, a beautiful farmhouse style kitchen with large granite countertops and stainless-steel appliances. The house has its own stocked pond in the front yard and a Beautiful expansive lawn. There is an outbuilding that can be used as a workshop/storage that also has an area that can be used for lawn equipment or a run in for your future animals. This one has so much to offer and is located on almost 4 acres of cleared land. There is another vacant lot listed for sale next to this property for sale by the same owner if you are looking for a multi-family property.
Location
State DE
County Kent
Area Capital (30802)
Zoning AR
Rooms
Other Rooms Living Room, Dining Room, Primary Bedroom, Bedroom 2, Kitchen, Family Room, Bedroom 1
Basement Partial
Interior
Interior Features Primary Bath(s), Kitchen - Island, Skylight(s), Ceiling Fan(s), Water Treat System, Stall Shower, Kitchen - Eat-In
Hot Water Electric
Heating Hot Water
Cooling Central A/C
Flooring Fully Carpeted, Vinyl, Tile/Brick
Fireplaces Number 1
Fireplaces Type Gas/Propane
Equipment Built-In Range, Oven - Self Cleaning, Dishwasher, Refrigerator
Fireplace Y
Appliance Built-In Range, Oven - Self Cleaning, Dishwasher, Refrigerator
Heat Source Natural Gas
Laundry Lower Floor
Exterior
Exterior Feature Porch(es)
Parking Features Garage - Front Entry, Garage Door Opener
Garage Spaces 2.0
Water Access N
Roof Type Pitched
Accessibility None
Porch Porch(es)
Attached Garage 2
Total Parking Spaces 2
Garage Y
Building
Lot Description Front Yard, Rear Yard, SideYard(s)
Story 3
Foundation Concrete Perimeter
Sewer On Site Septic
Water Well
Architectural Style Colonial, Ranch/Rambler, Split Level
Level or Stories 3
Additional Building Above Grade
New Construction N
Schools
School District Capital
Others
Senior Community No
Tax ID WD-00-07200-02-1203-000
Ownership Fee Simple
SqFt Source Estimated
Acceptable Financing Conventional, VA, Private, FHA
Listing Terms Conventional, VA, Private, FHA
Financing Conventional,VA,Private,FHA
Special Listing Condition Standard
Read Less




