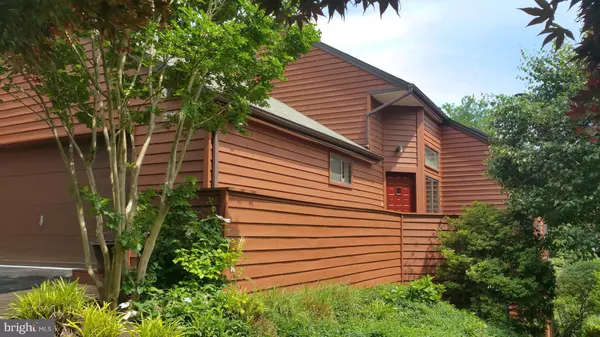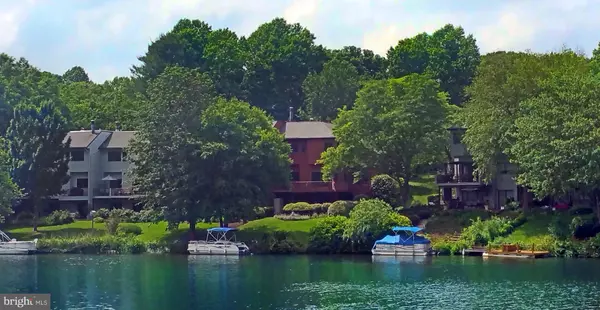Bought with Jonna P Quadt • Long & Foster Real Estate, Inc.
For more information regarding the value of a property, please contact us for a free consultation.
2136 SOUTH BAY LN Reston, VA 20191
Want to know what your home might be worth? Contact us for a FREE valuation!

Our team is ready to help you sell your home for the highest possible price ASAP
Key Details
Sold Price $1,100,000
Property Type Single Family Home
Sub Type Twin/Semi-Detached
Listing Status Sold
Purchase Type For Sale
Subdivision Reston
MLS Listing ID 1001757354
Sold Date 07/09/18
Style Contemporary
Bedrooms 3
Full Baths 2
Half Baths 1
HOA Fees $116/mo
HOA Y/N Y
Year Built 1986
Available Date 2018-06-03
Annual Tax Amount $9,392
Tax Year 2017
Lot Size 5,915 Sqft
Acres 0.14
Property Sub-Type Twin/Semi-Detached
Source MRIS
Property Description
Magnificent WATERFRONT contemporary boasts over 3,000sqft of compelling architecture that creates open floorplan with soaring ceilings, dramatic angles and overlooks. Sun-filled rooms with windows, skylights and doors offering wonderful views and natural highlights. The design captures the tranquility, designed to take full advantage of the setting overlooking the serene beauty of Lake Audubon.
Location
State VA
County Fairfax
Zoning 372
Direction Southeast
Rooms
Other Rooms Living Room, Dining Room, Primary Bedroom, Bedroom 2, Bedroom 3, Kitchen, Game Room, Family Room, Foyer, Loft
Basement Rear Entrance, Outside Entrance, Full, Daylight, Full, Fully Finished, Heated, Walkout Level
Interior
Interior Features Dining Area, Kitchen - Table Space, Family Room Off Kitchen, Primary Bath(s), Built-Ins, Upgraded Countertops, Window Treatments, Wood Floors, WhirlPool/HotTub, Floor Plan - Open
Hot Water Electric
Heating Heat Pump(s), Forced Air, Humidifier, Electric Air Filter
Cooling Central A/C, Ceiling Fan(s)
Fireplaces Number 2
Fireplaces Type Screen, Mantel(s)
Equipment Washer/Dryer Hookups Only, Cooktop, Dishwasher, Disposal, Dryer, Exhaust Fan, Humidifier, Refrigerator, Icemaker, Microwave, Oven - Wall, Washer
Fireplace Y
Window Features Double Pane,Screens,Skylights
Appliance Washer/Dryer Hookups Only, Cooktop, Dishwasher, Disposal, Dryer, Exhaust Fan, Humidifier, Refrigerator, Icemaker, Microwave, Oven - Wall, Washer
Heat Source Electric
Exterior
Exterior Feature Deck(s)
Parking Features Garage - Front Entry
Garage Spaces 2.0
Utilities Available Fiber Optics Available
Amenities Available Baseball Field, Basketball Courts, Bike Trail, Common Grounds, Jog/Walk Path, Lake, Picnic Area, Pool - Outdoor, Soccer Field, Tennis Courts, Tot Lots/Playground, Mooring Area, Pier/Dock
Waterfront Description None
Water Access Y
View Water
Roof Type Asphalt
Accessibility None
Porch Deck(s)
Attached Garage 2
Total Parking Spaces 2
Garage Y
Building
Lot Description Premium, No Thru Street
Story 3+
Sewer Public Sewer
Water Public
Architectural Style Contemporary
Level or Stories 3+
Structure Type 2 Story Ceilings,Cathedral Ceilings,Vaulted Ceilings
New Construction N
Schools
School District Fairfax County Public Schools
Others
HOA Fee Include Common Area Maintenance,Lawn Maintenance,Management,Insurance,Pool(s),Reserve Funds,Snow Removal,Trash,Road Maintenance,Pier/Dock Maintenance
Senior Community No
Tax ID 26-4-17-2-26
Ownership Fee Simple
Special Listing Condition Standard
Read Less

GET MORE INFORMATION




