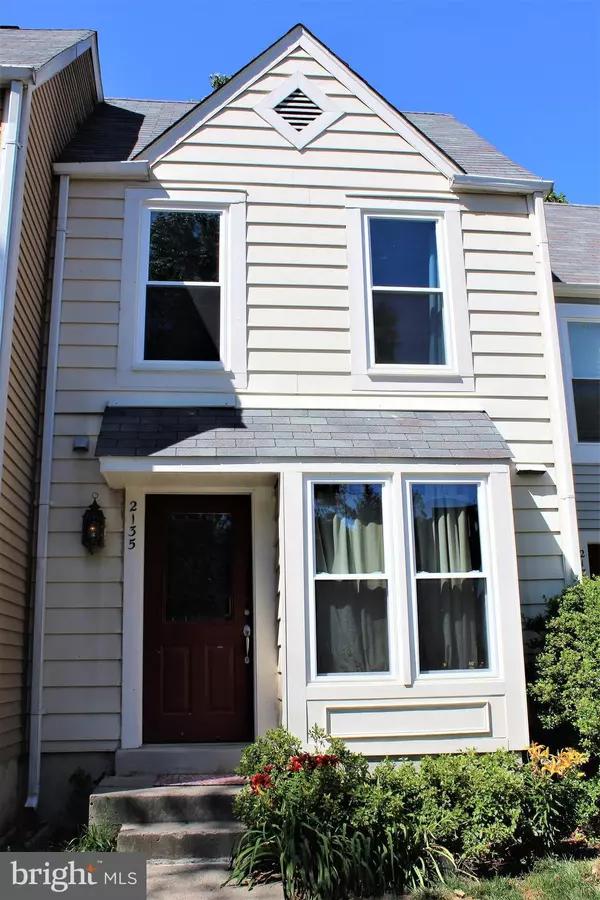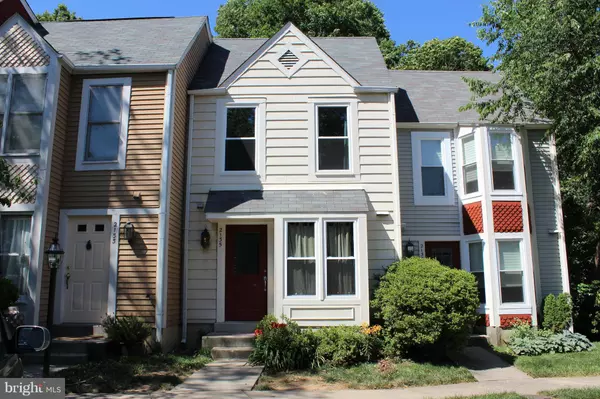Bought with Angel M Tighe • Long & Foster Real Estate, Inc.
For more information regarding the value of a property, please contact us for a free consultation.
2135 WHISPER WAY Reston, VA 20191
Want to know what your home might be worth? Contact us for a FREE valuation!

Our team is ready to help you sell your home for the highest possible price ASAP
Key Details
Sold Price $337,500
Property Type Townhouse
Sub Type Interior Row/Townhouse
Listing Status Sold
Purchase Type For Sale
Square Footage 1,090 sqft
Price per Sqft $309
Subdivision Reston
MLS Listing ID 1001485076
Sold Date 07/09/18
Style Victorian
Bedrooms 2
Full Baths 1
Half Baths 1
HOA Fees $90/qua
HOA Y/N Y
Abv Grd Liv Area 1,090
Year Built 1983
Annual Tax Amount $3,438
Tax Year 2017
Lot Size 897 Sqft
Acres 0.02
Property Sub-Type Interior Row/Townhouse
Source MRIS
Property Description
Two words->AMAZING KITCHEN! Custom kitchen with chestnut brown granite counters, glass tiled backsplash & stainless steel appliances. Modern half bath & laminate floors. Family room has fireplace & walkout brick patio. 2 large bedrooms w/ Elfa shelving systems upstairs along w/ laundry room. Main bath has double vanity & skylight! Close to shopping, jogging paths, Reston Metro Stop & more!
Location
State VA
County Fairfax
Zoning 372
Rooms
Other Rooms Primary Bedroom, Bedroom 2, Kitchen, Family Room
Interior
Interior Features Combination Kitchen/Dining, Breakfast Area, Upgraded Countertops
Hot Water Electric
Heating Heat Pump(s)
Cooling Heat Pump(s)
Fireplaces Number 1
Equipment Cooktop, Oven - Double, Microwave, Refrigerator, Washer - Front Loading, Dryer - Front Loading, Dishwasher, Disposal, Exhaust Fan, Water Heater
Fireplace Y
Appliance Cooktop, Oven - Double, Microwave, Refrigerator, Washer - Front Loading, Dryer - Front Loading, Dishwasher, Disposal, Exhaust Fan, Water Heater
Heat Source Electric
Exterior
Parking On Site 1
Utilities Available Cable TV Available
Amenities Available Bike Trail, Lake, Jog/Walk Path, Tot Lots/Playground
Water Access N
Roof Type Asphalt
Accessibility None
Garage N
Building
Story 2
Above Ground Finished SqFt 1090
Sewer Public Sewer
Water Public
Architectural Style Victorian
Level or Stories 2
Additional Building Above Grade
New Construction N
Schools
School District Fairfax County Public Schools
Others
Senior Community No
Tax ID 26-2-18-2A-70
Ownership Fee Simple
SqFt Source 1090
Security Features Smoke Detector
Special Listing Condition Standard
Read Less

GET MORE INFORMATION




