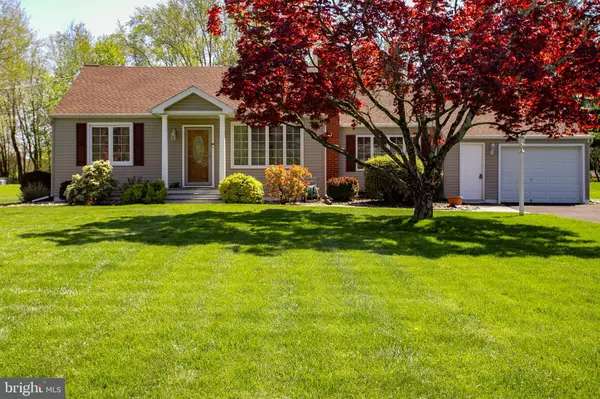Bought with Alan J Causing • RE/MAX Properties - Newtown
For more information regarding the value of a property, please contact us for a free consultation.
36 WASHINGTON CROSSING PENNINGTON RD Pennington, NJ 08534
Want to know what your home might be worth? Contact us for a FREE valuation!

Our team is ready to help you sell your home for the highest possible price ASAP
Key Details
Sold Price $482,000
Property Type Single Family Home
Sub Type Detached
Listing Status Sold
Purchase Type For Sale
Square Footage 2,037 sqft
Price per Sqft $236
Subdivision None Available
MLS Listing ID NJME2042080
Sold Date 07/26/24
Style Cape Cod,Bungalow
Bedrooms 4
Full Baths 2
HOA Y/N N
Abv Grd Liv Area 2,037
Year Built 1960
Available Date 2024-04-26
Annual Tax Amount $9,935
Tax Year 2022
Lot Size 0.689 Acres
Acres 0.69
Lot Dimensions 0.00 x 0.00
Property Sub-Type Detached
Source BRIGHT
Property Description
WOW, wait until you see this beautiful home and property. Three bedroom (possible 4th) and two full baths situated on a beautiful lot with so many possibilities. Lots of storage in attic area above the garage. Newer hot water, air conditioning and roof. Septic replaced two years ago. Pack those bags and move on in at your convenience.
More detailed information to come as well as pictures being taken on April 22nd.
Location
State NJ
County Mercer
Area Hopewell Twp (21106)
Zoning R100
Rooms
Other Rooms Living Room, Bedroom 2, Bedroom 3, Bedroom 4, Family Room, Bedroom 1
Basement Full, Poured Concrete, Sump Pump
Main Level Bedrooms 2
Interior
Interior Features Ceiling Fan(s), Combination Kitchen/Dining, Family Room Off Kitchen, Kitchen - Eat-In
Hot Water Natural Gas
Heating Forced Air
Cooling Central A/C
Flooring Carpet, Hardwood, Laminated, Tile/Brick
Fireplaces Number 1
Fireplaces Type Wood
Equipment Built-In Microwave, Dryer - Electric, Oven/Range - Gas, Refrigerator, Dishwasher
Furnishings No
Fireplace Y
Window Features Bay/Bow
Appliance Built-In Microwave, Dryer - Electric, Oven/Range - Gas, Refrigerator, Dishwasher
Heat Source Natural Gas
Laundry Lower Floor
Exterior
Parking Features Garage - Front Entry, Garage - Rear Entry, Garage - Side Entry
Garage Spaces 7.0
Water Access N
Roof Type Architectural Shingle
Accessibility None
Attached Garage 1
Total Parking Spaces 7
Garage Y
Building
Lot Description Backs to Trees, Open
Story 2
Foundation Block
Above Ground Finished SqFt 2037
Sewer On Site Septic
Water Well
Architectural Style Cape Cod, Bungalow
Level or Stories 2
Additional Building Above Grade, Below Grade
New Construction N
Schools
School District Hopewell Valley Regional Schools
Others
Senior Community No
Tax ID 06-00085-00017
Ownership Fee Simple
SqFt Source 2037
Acceptable Financing Cash, FHA, Conventional, VA
Listing Terms Cash, FHA, Conventional, VA
Financing Cash,FHA,Conventional,VA
Special Listing Condition Standard
Read Less

GET MORE INFORMATION




