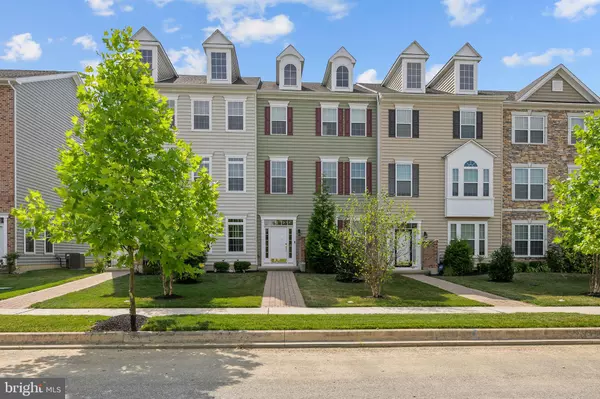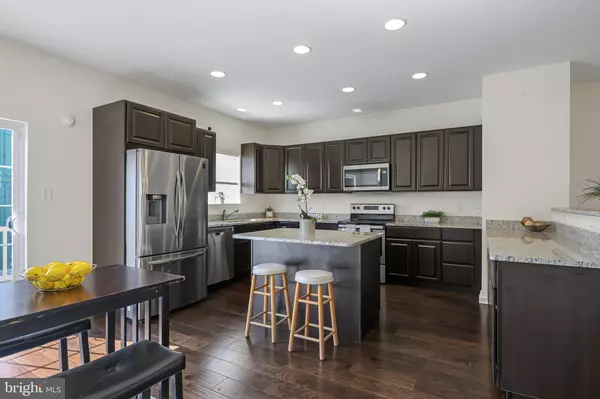Bought with Aminata Bah Barry • Patterson-Schwartz-Newark
For more information regarding the value of a property, please contact us for a free consultation.
1106 GODDARD WAY Bear, DE 19701
Want to know what your home might be worth? Contact us for a FREE valuation!

Our team is ready to help you sell your home for the highest possible price ASAP
Key Details
Sold Price $425,000
Property Type Townhouse
Sub Type Interior Row/Townhouse
Listing Status Sold
Purchase Type For Sale
Square Footage 2,800 sqft
Price per Sqft $151
Subdivision Meridian Crossing
MLS Listing ID DENC2066756
Sold Date 10/30/24
Style Colonial
Bedrooms 3
Full Baths 2
Half Baths 2
HOA Fees $135/mo
HOA Y/N Y
Abv Grd Liv Area 2,800
Year Built 2020
Annual Tax Amount $2,463
Tax Year 2022
Lot Size 2,614 Sqft
Acres 0.06
Property Sub-Type Interior Row/Townhouse
Source BRIGHT
Property Description
Welcome to Meridian Crossing, a stunning residence exuding elegance and charm. This exquisite home boasts 3 bedrooms and 3 bathrooms, encompassing over 2,000 sq feet of living space. Upon entering, you are greeted by the spacious and airy interior, adorned with modern amenities throughout. The main level features a well-appointed kitchen, catering to the culinary enthusiast. The living area seamlessly flows to a private balcony, offering a serene retreat for relaxation and outdoor enjoyment. The primary bedroom is a sanctuary of comfort, complete with an en-suite bathroom and ample closet space. Two additional bedrooms provide versatility for guests or a home office, ensuring every need is met. This residence also includes desirable features such as a garage for convenient parking, and access to a picnic area and playground for leisurely activities. For those with an active lifestyle, a tennis court is available for recreational pursuits. This home offers a perfect blend of leisure and convenience. Don't miss the opportunity to make this home your own. Schedule a showing today and experience the epitome of refined living at 1106 Goddard Way.
Location
State DE
County New Castle
Area New Castle/Red Lion/Del.City (30904)
Zoning ST
Rooms
Basement Full
Interior
Hot Water Electric
Heating Forced Air
Cooling Central A/C
Flooring Engineered Wood, Carpet
Fireplace N
Heat Source Natural Gas
Laundry Lower Floor, Hookup
Exterior
Parking Features Garage - Rear Entry
Garage Spaces 2.0
Water Access N
View Park/Greenbelt
Roof Type Shingle
Accessibility None
Attached Garage 2
Total Parking Spaces 2
Garage Y
Building
Story 3
Foundation Slab
Sewer Public Sewer
Water Other
Architectural Style Colonial
Level or Stories 3
Additional Building Above Grade, Below Grade
New Construction N
Schools
School District Colonial
Others
Senior Community No
Tax ID 10-048.30-233
Ownership Fee Simple
SqFt Source Estimated
Acceptable Financing Cash, Conventional, FHA 203(b), VA
Listing Terms Cash, Conventional, FHA 203(b), VA
Financing Cash,Conventional,FHA 203(b),VA
Special Listing Condition Standard
Read Less




