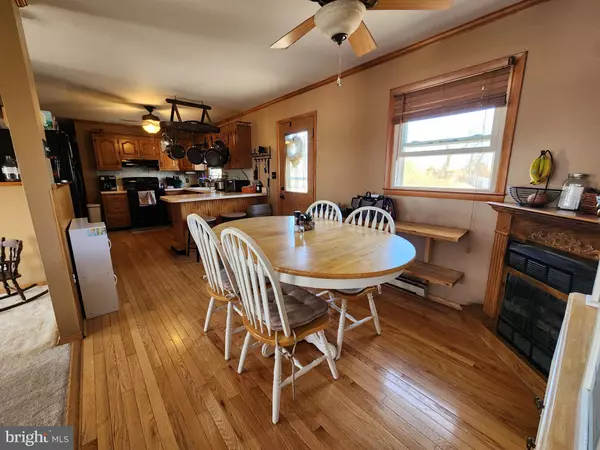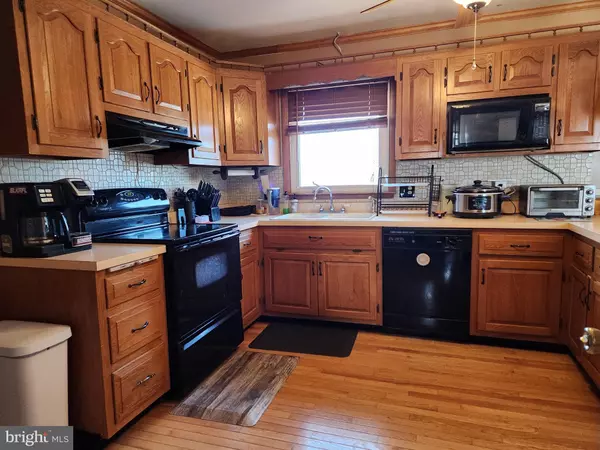Bought with Carolyn J Young • Iron Valley Real Estate Premier
For more information regarding the value of a property, please contact us for a free consultation.
172 GREEN BRIAR RD Hartly, DE 19953
Want to know what your home might be worth? Contact us for a FREE valuation!

Our team is ready to help you sell your home for the highest possible price ASAP
Key Details
Sold Price $277,000
Property Type Single Family Home
Sub Type Detached
Listing Status Sold
Purchase Type For Sale
Square Footage 1,104 sqft
Price per Sqft $250
Subdivision Green Briar
MLS Listing ID DEKT2032748
Sold Date 12/12/24
Style Ranch/Rambler
Bedrooms 3
Full Baths 1
HOA Y/N N
Abv Grd Liv Area 1,104
Year Built 1968
Available Date 2024-11-10
Annual Tax Amount $1,662
Tax Year 2024
Lot Size 9,126 Sqft
Acres 0.21
Property Sub-Type Detached
Source BRIGHT
Property Description
WELCOME HOME!! This nice 1 level ranch home has 3 bedrooms, 1 bath, 5 yr. young septic & a NEW ROOF just installed last month.-----This home is PERFECT if you are ready to transition to one floor living or are in search of your first home.-----The Detached OVERSIZED 36'x24' GARAGE comes with it's own electric box, remote door openers & built-in cabinets.-----IMAGINE all the things you could do with this garage!!...... Are U looking for a HUGE FENCED BACK YARD??? This one's perfect!!! It has tons of room for your 4-legged friends to romp around, plenty of space for a pool, swings & trampoline for the kids OR loads of sunshine & ground to plant that garden you've always dreamed about....Next, checkout the 16'x16' sturdy deck that will provide you with hours of relaxing, grilling or entertaining enjoyment!!-----This home is located on a cul de sac, so no speeding traffic to worry about. The Neighbors are friendly & a few like to walk their dogs together. SO, if you're looking for a small community (with no HOA!!!), come checkout this quaint neighborhood today.-----Contact us today with any questions or to schedule a private tour.
Location
State DE
County Kent
Area Capital (30802)
Zoning AR
Rooms
Main Level Bedrooms 3
Interior
Hot Water Electric
Heating Baseboard - Electric
Cooling Multi Units
Fireplaces Number 1
Fireplaces Type Corner, Gas/Propane
Equipment Dishwasher, Microwave, Refrigerator, Water Heater, Exhaust Fan, Oven/Range - Electric, Washer/Dryer Hookups Only
Fireplace Y
Appliance Dishwasher, Microwave, Refrigerator, Water Heater, Exhaust Fan, Oven/Range - Electric, Washer/Dryer Hookups Only
Heat Source Electric
Laundry Main Floor
Exterior
Parking Features Garage - Front Entry, Oversized, Additional Storage Area
Garage Spaces 8.0
Fence Chain Link, Fully, Rear
Utilities Available Water Available, Electric Available, Cable TV Available
Water Access N
Accessibility None
Total Parking Spaces 8
Garage Y
Building
Lot Description Cleared, Cul-de-sac, Front Yard, No Thru Street, Not In Development, Rear Yard, SideYard(s)
Story 1
Foundation Crawl Space
Sewer Low Pressure Pipe (LPP), Septic Exists
Water Well
Architectural Style Ranch/Rambler
Level or Stories 1
Additional Building Above Grade, Below Grade
New Construction N
Schools
School District Capital
Others
Senior Community No
Tax ID WD-00-07304-01-1200-000
Ownership Fee Simple
SqFt Source Estimated
Acceptable Financing Cash, Conventional, USDA, VA, FHA
Listing Terms Cash, Conventional, USDA, VA, FHA
Financing Cash,Conventional,USDA,VA,FHA
Special Listing Condition Standard
Read Less




