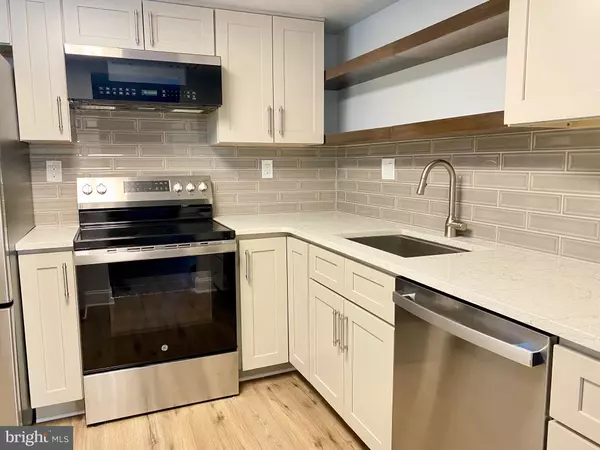Bought with Melissa E Devine • REALTY ONE GROUP FOCUS
For more information regarding the value of a property, please contact us for a free consultation.
1205 STEAMBOAT STATION Southampton, PA 18966
Want to know what your home might be worth? Contact us for a FREE valuation!

Our team is ready to help you sell your home for the highest possible price ASAP
Key Details
Sold Price $311,000
Property Type Condo
Sub Type Condo/Co-op
Listing Status Sold
Purchase Type For Sale
Square Footage 968 sqft
Price per Sqft $321
Subdivision Steamboat Station
MLS Listing ID PABU2085492
Sold Date 02/19/25
Style Traditional
Bedrooms 2
Full Baths 1
Half Baths 1
Condo Fees $270/mo
HOA Y/N N
Abv Grd Liv Area 968
Year Built 1988
Available Date 2025-01-10
Annual Tax Amount $4,024
Tax Year 2023
Lot Dimensions 0.00 x 0.00
Property Sub-Type Condo/Co-op
Source BRIGHT
Property Description
Welcome to 1205 Steamboat Station. This beautiful move in ready, first floor, two bedroom, one and a half bathrooms condominium in Upper Southampton is a must see. The entire condo has been fully renovated.
Boasting neutral luxury vinyl plank, new appliances and fixtures for a crisp clean look throughout. No rentals allowed.
Location
State PA
County Bucks
Area Upper Southampton Twp (10148)
Zoning R6
Rooms
Main Level Bedrooms 2
Interior
Hot Water Natural Gas
Heating Forced Air
Cooling Central A/C
Equipment Built-In Range, Dishwasher, Disposal, Built-In Microwave
Fireplace N
Appliance Built-In Range, Dishwasher, Disposal, Built-In Microwave
Heat Source Natural Gas
Laundry Main Floor
Exterior
Exterior Feature Patio(s)
Utilities Available Cable TV
Amenities Available None
Water Access N
Roof Type Shingle
Accessibility None
Porch Patio(s)
Garage N
Building
Lot Description Level
Story 1
Unit Features Garden 1 - 4 Floors
Foundation Concrete Perimeter
Sewer Public Sewer
Water Public
Architectural Style Traditional
Level or Stories 1
Additional Building Above Grade, Below Grade
New Construction N
Schools
High Schools William Tennent
School District Centennial
Others
Pets Allowed N
HOA Fee Include Common Area Maintenance,Lawn Maintenance,Snow Removal,Ext Bldg Maint
Senior Community No
Tax ID 48-016-0911205
Ownership Condominium
Acceptable Financing Conventional, Cash
Listing Terms Conventional, Cash
Financing Conventional,Cash
Special Listing Condition Standard
Read Less




