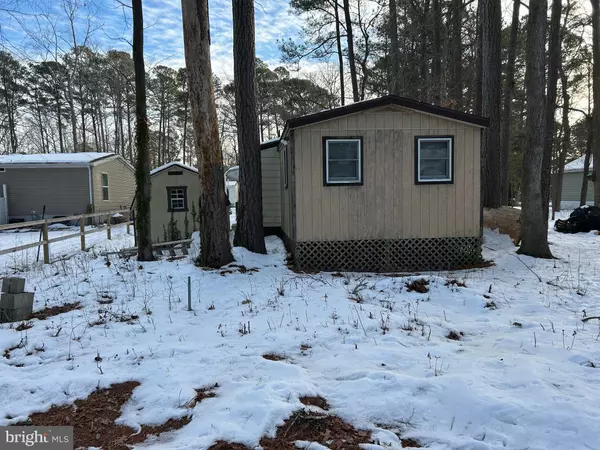Bought with NEIL BROSNAHAN • Long & Foster Real Estate, Inc.
For more information regarding the value of a property, please contact us for a free consultation.
34490 VIRGINIA DR Frankford, DE 19945
Want to know what your home might be worth? Contact us for a FREE valuation!

Our team is ready to help you sell your home for the highest possible price ASAP
Key Details
Sold Price $155,000
Property Type Manufactured Home
Sub Type Manufactured
Listing Status Sold
Purchase Type For Sale
Square Footage 1,178 sqft
Price per Sqft $131
Subdivision Plantation Park
MLS Listing ID DESU2077650
Sold Date 03/07/25
Style Ranch/Rambler
Bedrooms 3
Full Baths 2
HOA Fees $8/ann
HOA Y/N Y
Abv Grd Liv Area 1,178
Year Built 1980
Annual Tax Amount $465
Tax Year 2024
Lot Size 10,019 Sqft
Acres 0.23
Lot Dimensions 75.00 x 135.00
Property Sub-Type Manufactured
Source BRIGHT
Property Description
Nice three bedroom, two bath home for sale with fee simple ownership. Located in a quiet area with easy access to Bethany Beach, Ocean View and surrounding towns. Public boat access via the Assawoman Wildlife area just 2 miles away. Some recent upgrades including a ductless mini-split hvac unit. Looking for a beach cottage or residence to call home... this is a good bet!
Location
State DE
County Sussex
Area Baltimore Hundred (31001)
Zoning GR
Direction East
Rooms
Main Level Bedrooms 3
Interior
Interior Features Bathroom - Soaking Tub, Carpet, Ceiling Fan(s), Breakfast Area, Combination Kitchen/Dining, Entry Level Bedroom, Kitchen - Eat-In, Window Treatments
Hot Water Electric
Heating Baseboard - Electric, Heat Pump - Electric BackUp
Cooling Central A/C, Ceiling Fan(s), Ductless/Mini-Split
Flooring Carpet, Laminate Plank, Vinyl
Equipment Dishwasher, Dryer - Electric, Exhaust Fan, Microwave, Oven/Range - Gas, Range Hood, Refrigerator, Washer, Water Heater
Furnishings Partially
Fireplace N
Appliance Dishwasher, Dryer - Electric, Exhaust Fan, Microwave, Oven/Range - Gas, Range Hood, Refrigerator, Washer, Water Heater
Heat Source Electric
Laundry Main Floor
Exterior
Garage Spaces 4.0
Utilities Available Cable TV Available, Electric Available, Phone Available, Propane, Sewer Available
Water Access N
Roof Type Shingle
Accessibility 2+ Access Exits
Total Parking Spaces 4
Garage N
Building
Lot Description Partly Wooded
Story 1
Foundation Pillar/Post/Pier
Sewer Public Sewer
Water Well
Architectural Style Ranch/Rambler
Level or Stories 1
Additional Building Above Grade, Below Grade
Structure Type Paneled Walls,Dry Wall
New Construction N
Schools
High Schools Indian River
School District Indian River
Others
Pets Allowed Y
Senior Community No
Tax ID 134-19.00-268.00
Ownership Fee Simple
SqFt Source Assessor
Acceptable Financing Cash, Conventional
Listing Terms Cash, Conventional
Financing Cash,Conventional
Special Listing Condition Standard
Pets Allowed No Pet Restrictions
Read Less




