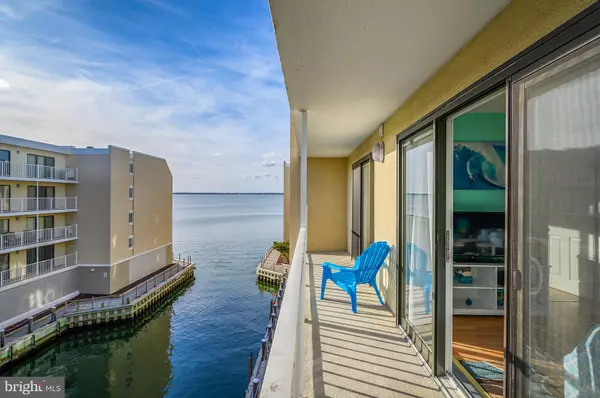Bought with Michael Elmore • EXP Realty, LLC
For more information regarding the value of a property, please contact us for a free consultation.
4711 COASTAL HWY #441 Ocean City, MD 21842
Want to know what your home might be worth? Contact us for a FREE valuation!

Our team is ready to help you sell your home for the highest possible price ASAP
Key Details
Sold Price $375,000
Property Type Condo
Sub Type Condo/Co-op
Listing Status Sold
Purchase Type For Sale
Square Footage 840 sqft
Price per Sqft $446
Subdivision 12 South
MLS Listing ID MDWO2030492
Sold Date 06/09/25
Style Other
Bedrooms 2
Full Baths 2
Condo Fees $400/mo
HOA Y/N N
Abv Grd Liv Area 840
Year Built 1977
Annual Tax Amount $3,351
Tax Year 2024
Lot Dimensions 0.00 x 0.00
Property Sub-Type Condo/Co-op
Source BRIGHT
Property Description
Discover this gorgeous, remodeled condo in an amazing Midtown Ocean City experience, breathtaking views of Inlet Bay. This light filled open floor plan two-bedroom two full bath spacious condo is in a premier waterfront location. Enjoy beautiful waterfront pool on the property. Sliders to a full-length balcony allow memorable sun/sunrise views the well-appointed galley kitchen all recently new appliances replaced 2021 to include kitchen cabinets and flooring throughout. All windows, sliders, HVAC and roof have also recently been replaced. Parking included and walking distance to entertainment, restaurants and the beach. this is an amazing opportunity
Location
State MD
County Worcester
Area Bayside Waterfront (84)
Zoning C-1
Rooms
Main Level Bedrooms 2
Interior
Interior Features Ceiling Fan(s), Combination Dining/Living, Dining Area, Elevator, Kitchen - Galley, Kitchen - Island, Primary Bedroom - Bay Front
Hot Water Electric
Heating Forced Air, Heat Pump(s)
Cooling Ceiling Fan(s), Central A/C
Equipment Built-In Microwave, Built-In Range, Cooktop, Dishwasher, Disposal, Dryer, Dryer - Front Loading, Exhaust Fan, Icemaker, Microwave, Oven - Self Cleaning, Oven/Range - Electric, Refrigerator, Stainless Steel Appliances, Washer - Front Loading, Water Heater - High-Efficiency
Fireplace N
Appliance Built-In Microwave, Built-In Range, Cooktop, Dishwasher, Disposal, Dryer, Dryer - Front Loading, Exhaust Fan, Icemaker, Microwave, Oven - Self Cleaning, Oven/Range - Electric, Refrigerator, Stainless Steel Appliances, Washer - Front Loading, Water Heater - High-Efficiency
Heat Source Electric
Laundry Washer In Unit, Dryer In Unit
Exterior
Garage Spaces 2.0
Utilities Available Electric Available, Cable TV Available, Water Available
Amenities Available Pier/Dock, Pool - Outdoor
Water Access N
Accessibility Elevator
Total Parking Spaces 2
Garage N
Building
Story 1
Unit Features Mid-Rise 5 - 8 Floors
Above Ground Finished SqFt 840
Sewer Public Sewer
Water Public
Architectural Style Other
Level or Stories 1
Additional Building Above Grade, Below Grade
New Construction N
Schools
High Schools Stephen Decatur
School District Worcester County Public Schools
Others
Pets Allowed Y
HOA Fee Include Common Area Maintenance,Ext Bldg Maint,Pool(s),Water
Senior Community No
Tax ID 2410070686
Ownership Condominium
SqFt Source 840
Acceptable Financing Cash, Conventional, FHA 203(k)
Listing Terms Cash, Conventional, FHA 203(k)
Financing Cash,Conventional,FHA 203(k)
Special Listing Condition Standard
Pets Allowed Case by Case Basis
Read Less

GET MORE INFORMATION




