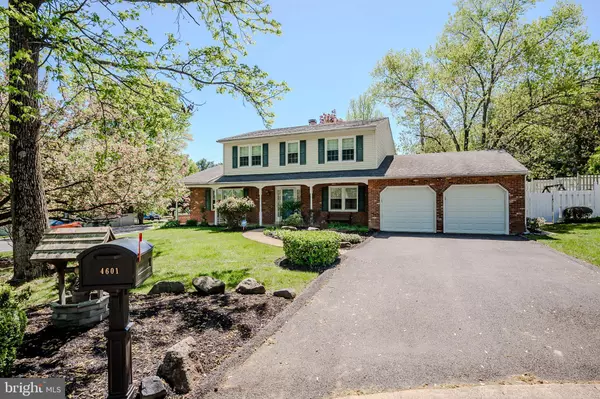Bought with Jeff Roland • BHHS Fox & Roach-Kennett Sq
For more information regarding the value of a property, please contact us for a free consultation.
4601 BIG ROCK DRIVE Wilmington, DE 19802
Want to know what your home might be worth? Contact us for a FREE valuation!

Our team is ready to help you sell your home for the highest possible price ASAP
Key Details
Sold Price $567,000
Property Type Single Family Home
Sub Type Detached
Listing Status Sold
Purchase Type For Sale
Square Footage 3,152 sqft
Price per Sqft $179
Subdivision Rockwood Woods
MLS Listing ID DENC2080942
Sold Date 06/27/25
Style Colonial
Bedrooms 5
Full Baths 3
Half Baths 1
HOA Y/N N
Abv Grd Liv Area 2,619
Year Built 1978
Annual Tax Amount $4,430
Tax Year 2024
Lot Size 0.290 Acres
Acres 0.29
Property Sub-Type Detached
Source BRIGHT
Property Description
Seeing is Believing! This meticulously maintained center hall colonial in North Wilmington's Rockwood Woods provides all you need for modern day living and convenience! Cross the threshold of this traditional home and be greeted by a wide tiled entry foyer. Through french doors on the left you'll find a welcoming living room, and to the right a formal dining room where you can imagine yourself hosting brunches and dinner parties. The sizable kitchen includes a large island, tons of cabinet and counter space, gas cooking, ceramic tile flooring, and an eat-in area. Off the kitchen is a convenient laundry/mudroom with pantry, and access to the main floor bedroom and full bath. The remainder of this spacious downstairs layout includes a half bath, a family room that is large enough to accommodate the movie night crowd, and a three season sunroom that provides a wonderful spot to linger on a summer evening. An impressive upper level has four generous bedrooms with hardwood floors and ceiling fans, and two additional full baths. In the basement there is a finished playroom/craft room section, and also an unfinished area for storage, workshop, or other hobbies. Add to this an oversized two-car garage with inside access to the mudroom, and you'll have everything you need for an enjoyable lifestyle. Great location with close proximity to Rockwood Park walking trails! Don't miss seeing this beautiful home!
Location
State DE
County New Castle
Area Brandywine (30901)
Zoning NC10
Rooms
Other Rooms Living Room, Dining Room, Primary Bedroom, Bedroom 2, Bedroom 3, Bedroom 4, Bedroom 5, Kitchen, Family Room, Sun/Florida Room, Laundry
Basement Partially Finished
Main Level Bedrooms 1
Interior
Hot Water Natural Gas
Cooling Central A/C
Flooring Ceramic Tile, Wood
Equipment Built-In Microwave, Dishwasher, Dryer - Front Loading, Oven/Range - Gas, Refrigerator, Washer - Front Loading
Fireplace N
Appliance Built-In Microwave, Dishwasher, Dryer - Front Loading, Oven/Range - Gas, Refrigerator, Washer - Front Loading
Heat Source Natural Gas
Laundry Main Floor
Exterior
Exterior Feature Patio(s), Enclosed
Parking Features Inside Access, Oversized
Garage Spaces 2.0
Fence Fully, Vinyl
Water Access N
Roof Type Shingle
Accessibility Other Bath Mod
Porch Patio(s), Enclosed
Attached Garage 2
Total Parking Spaces 2
Garage Y
Building
Lot Description Corner
Story 2
Foundation Block
Above Ground Finished SqFt 2619
Sewer Public Sewer
Water Public
Architectural Style Colonial
Level or Stories 2
Additional Building Above Grade, Below Grade
New Construction N
Schools
Elementary Schools Carrcroft
Middle Schools Dupont
High Schools Mount Pleasant
School District Brandywine
Others
Senior Community No
Tax ID 0613000014
Ownership Fee Simple
SqFt Source 3152
Special Listing Condition Standard
Read Less

GET MORE INFORMATION




