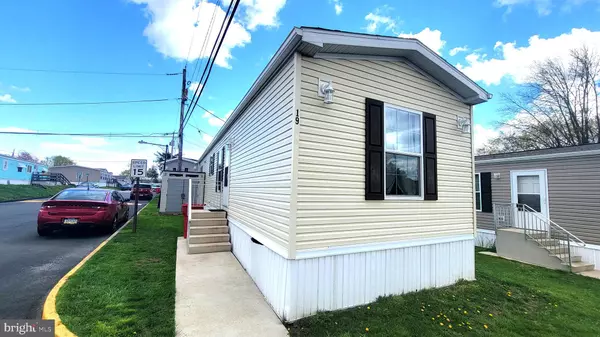Bought with Michael VAVRECK • United Real Estate Strive 212
For more information regarding the value of a property, please contact us for a free consultation.
19 VALLEY VIEW RD Birdsboro, PA 19508
Want to know what your home might be worth? Contact us for a FREE valuation!

Our team is ready to help you sell your home for the highest possible price ASAP
Key Details
Sold Price $77,900
Property Type Manufactured Home
Sub Type Manufactured
Listing Status Sold
Purchase Type For Sale
Square Footage 784 sqft
Price per Sqft $99
Subdivision None Available
MLS Listing ID PABK2056114
Sold Date 07/11/25
Style Ranch/Rambler
Bedrooms 2
Full Baths 1
Half Baths 1
HOA Y/N N
Abv Grd Liv Area 784
Year Built 2022
Available Date 2025-04-24
Annual Tax Amount $916
Tax Year 2025
Lot Dimensions 0.00 x 0.00
Property Sub-Type Manufactured
Source BRIGHT
Property Description
Well kept 3 year old 56-foot manufactured home for only $77,900. Four years left on extended limited manufacture warranty. Upgraded kitchen with double sinks, kitchen cabinets extend to ceiling, stainless steel dishwasher, stove and fridge (whirlpool appliances). There are 2 bedrooms and 1 and 1/2 baths. Laundry area is conveniently adjacent to master bedroom. The kitchen and dining area flows into the living room and creates a roomy open space. The heating is propane and the windows are energy efficient. Valley View Community's monthly rent is currently $561 and includes sewer and trash. Great price on a 2022 home and with low monthly expenses. . Inside pictures were taken before the home was occupied. Washer, dryer, fridge, 1 room AC, 2 portable AC and shed remain with home.
Location
State PA
County Berks
Area Amity Twp (10224)
Zoning 148 MOBILE: MOBILE HOME
Rooms
Main Level Bedrooms 2
Interior
Interior Features Ceiling Fan(s), Crown Moldings, Floor Plan - Open, Window Treatments
Hot Water Electric
Heating Forced Air
Cooling None
Fireplace N
Heat Source Propane - Leased
Laundry Dryer In Unit, Washer In Unit
Exterior
Water Access N
Accessibility None
Garage N
Building
Story 1
Sewer Public Sewer
Water Public
Architectural Style Ranch/Rambler
Level or Stories 1
Additional Building Above Grade, Below Grade
New Construction N
Schools
School District Daniel Boone Area
Others
Pets Allowed Y
Senior Community No
Tax ID 24-5354-11-65-2509-TJ9
Ownership Ground Rent
SqFt Source Assessor
Acceptable Financing Cash, Conventional
Listing Terms Cash, Conventional
Financing Cash,Conventional
Special Listing Condition Standard
Pets Allowed Breed Restrictions, Number Limit, Size/Weight Restriction
Read Less




