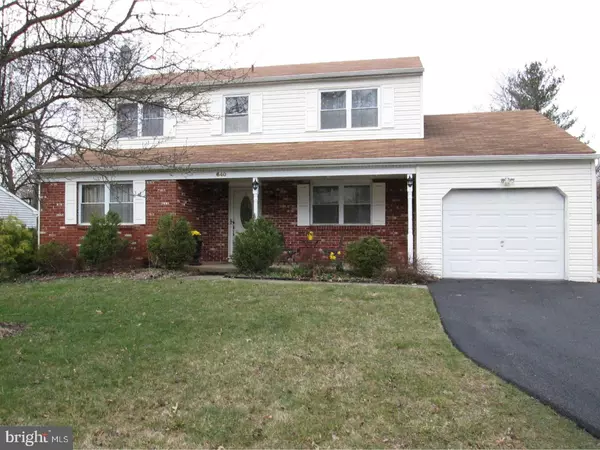Bought with Bernadette Mullin • EveryHome Realtors
For more information regarding the value of a property, please contact us for a free consultation.
640 MEADOWBROOK AVE Ambler, PA 19002
Want to know what your home might be worth? Contact us for a FREE valuation!

Our team is ready to help you sell your home for the highest possible price ASAP
Key Details
Sold Price $418,000
Property Type Single Family Home
Sub Type Detached
Listing Status Sold
Purchase Type For Sale
Square Footage 2,198 sqft
Price per Sqft $190
Subdivision Ambler
MLS Listing ID 1000327478
Sold Date 07/13/18
Style Colonial
Bedrooms 4
Full Baths 2
Half Baths 1
HOA Y/N N
Abv Grd Liv Area 2,198
Year Built 1978
Annual Tax Amount $8,173
Tax Year 2018
Lot Size 0.275 Acres
Acres 0.28
Lot Dimensions 80
Property Sub-Type Detached
Source TREND
Property Description
Welcome to 640 Meadowbrook Ave on a quiet street near several parks and within walking distance of downtown Ambler and all it has to offer. This 4 Bedroom 2 1/2 bath Center Hall Colonial features great entertaining space and includes a finished basement and replacement windows throughout. Enter into the foyer with gleaming hardwood floors that run through the spacious living room to the left and elegant dining room to the right. Down the hall is a coat closet and beyond that is the updated sunny eat-in kitchen with stainless steel appliances, center island with ample counter space for preparing gourmet meals. The kitchen is open to the family room with hardwood floors, recessed lighting, and features a gas fireplace with custom built-ins surrounding it. Through the french doors with interior blinds is a 3 season sun room for relaxing under the ceiling fan on warm summer nights. The main level is completed by a powder room and laundry room and interior door to a 1 car garage that includes space for shelving. On the upper level is the master suite with hardwood floors, recessed lighting, his and hers closets and a master bathroom with ceramic tile surround and a walk-in shower. There are 3 additional spacious bedrooms and a hall bath with ceramic tile and a full bathtub. Large finished basement with movie projector and surround sound system. The basement also features 4 storage areas and preliminary plumbing for a powder room in place. Make your appointment today to see this wonderful home and all it has to offer. Seller is providing an upgraded 1 yr American Home Shield Complete Warranty to the lucky buyer!
Location
State PA
County Montgomery
Area Upper Dublin Twp (10654)
Zoning B
Rooms
Other Rooms Living Room, Dining Room, Primary Bedroom, Bedroom 2, Bedroom 3, Kitchen, Family Room, Bedroom 1, Laundry, Other
Basement Full
Interior
Interior Features Kitchen - Island, Kitchen - Eat-In
Hot Water Electric
Heating Oil
Cooling Central A/C
Flooring Wood
Fireplaces Number 1
Fireplaces Type Gas/Propane
Equipment Oven - Self Cleaning, Dishwasher, Disposal
Fireplace Y
Appliance Oven - Self Cleaning, Dishwasher, Disposal
Heat Source Oil
Laundry Main Floor
Exterior
Parking Features Inside Access, Garage Door Opener
Garage Spaces 4.0
Water Access N
Accessibility None
Total Parking Spaces 4
Garage N
Building
Story 2
Sewer Public Sewer
Water Public
Architectural Style Colonial
Level or Stories 2
Additional Building Above Grade
New Construction N
Schools
Elementary Schools Fort Washington
Middle Schools Sandy Run
High Schools Upper Dublin
School District Upper Dublin
Others
Senior Community No
Tax ID 54-00-11771-145
Ownership Fee Simple
Read Less




