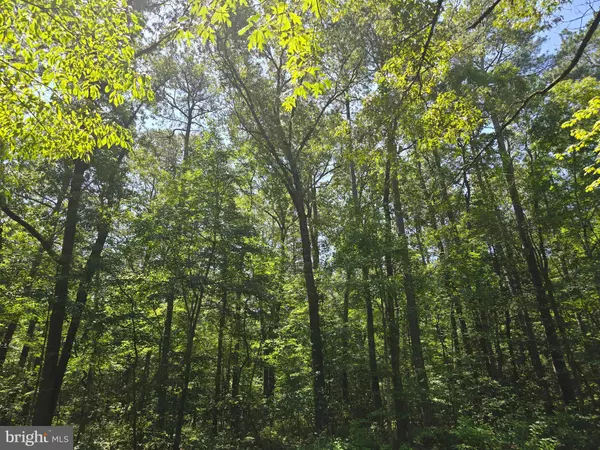Bought with Lori Schopfer • RE/MAX Associates-Wilmington
For more information regarding the value of a property, please contact us for a free consultation.
15729 GOOSE NEST RD Laurel, DE 19956
Want to know what your home might be worth? Contact us for a FREE valuation!

Our team is ready to help you sell your home for the highest possible price ASAP
Key Details
Sold Price $227,000
Property Type Single Family Home
Sub Type Detached
Listing Status Sold
Purchase Type For Sale
Square Footage 1,300 sqft
Price per Sqft $174
Subdivision None Available
MLS Listing ID DESU2089292
Sold Date 07/28/25
Style Ranch/Rambler
Bedrooms 3
Full Baths 2
HOA Y/N N
Abv Grd Liv Area 1,300
Year Built 1977
Annual Tax Amount $589
Tax Year 2024
Lot Size 0.450 Acres
Acres 0.45
Lot Dimensions 100.00 x 200.00
Property Sub-Type Detached
Source BRIGHT
Property Description
Seller agreed to lower sales price by $6000. to cover all home inspection repairs/issues. Seller agreed to giving buyer $1500. due to not moving all personal property out of and on property.
Nanticoke ranch home located on a country road literally across the street from Trap Pond State Park! View of almost 4,000 acres of open space that will never, ever be built on at your front door. If peace & quiet is what you have been looking for make sure you include this home on your next tour. Cozy, affordable home with 3 Bedrooms, 2 Full Baths, living room with lots of natural lighting, large Dining area/Kitchen combination, Central Air, 2 sheds, rear screened porch (21 X 10) on almost a half-acre lot - you have found your new home! Updates include a new roof & windows 6/2024. Master bedroom and bath are facing your backyard for privacy. Just a short scenic drive to the beaches, restaurants, tax-free shopping and more! Come enjoy your summer at this lovely location in Laurel, Delaware! Quick possession possible. No HOA fees, easy non-development living!!
Location
State DE
County Sussex
Area Broad Creek Hundred (31002)
Zoning MR
Rooms
Other Rooms Living Room, Primary Bedroom, Bedroom 2, Bedroom 3, Kitchen, Screened Porch
Main Level Bedrooms 3
Interior
Interior Features Kitchen - Island, Attic, Bathroom - Stall Shower, Ceiling Fan(s), Combination Kitchen/Dining, Dining Area, Entry Level Bedroom, Floor Plan - Open, Kitchen - Country, Kitchen - Eat-In, Primary Bath(s)
Hot Water Electric
Heating Baseboard - Electric
Cooling Central A/C
Equipment Built-In Range, Refrigerator, Washer, Water Heater, Dryer
Fireplace N
Window Features Bay/Bow,Energy Efficient
Appliance Built-In Range, Refrigerator, Washer, Water Heater, Dryer
Heat Source Electric
Laundry Main Floor
Exterior
Exterior Feature Porch(es), Screened
Garage Spaces 6.0
Fence Partially
Water Access N
View Trees/Woods, Park/Greenbelt
Roof Type Asphalt
Accessibility Ramp - Main Level
Porch Porch(es), Screened
Total Parking Spaces 6
Garage N
Building
Lot Description Partly Wooded
Story 1
Foundation Block
Above Ground Finished SqFt 1300
Sewer Private Sewer
Water Well
Architectural Style Ranch/Rambler
Level or Stories 1
Additional Building Above Grade, Below Grade
New Construction N
Schools
School District Laurel
Others
Senior Community No
Tax ID 232-22.00-6.02
Ownership Fee Simple
SqFt Source 1300
Acceptable Financing Conventional, Cash
Listing Terms Conventional, Cash
Financing Conventional,Cash
Special Listing Condition Standard
Read Less

GET MORE INFORMATION




