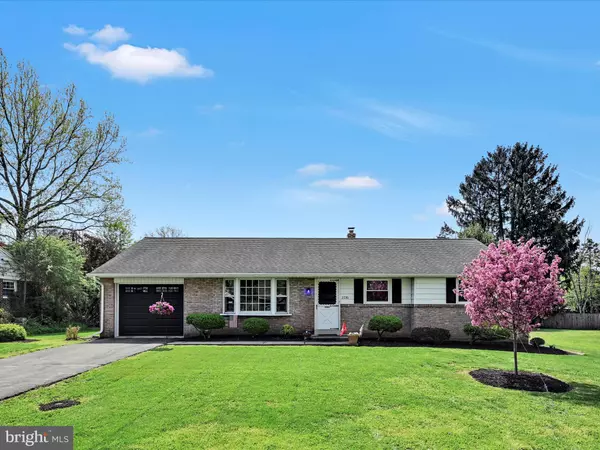Bought with James Anthony Keck • Keller Williams Elite
For more information regarding the value of a property, please contact us for a free consultation.
2730 KIMBERLY RD Lancaster, PA 17603
Want to know what your home might be worth? Contact us for a FREE valuation!

Our team is ready to help you sell your home for the highest possible price ASAP
Key Details
Sold Price $348,750
Property Type Single Family Home
Sub Type Detached
Listing Status Sold
Purchase Type For Sale
Square Footage 1,271 sqft
Price per Sqft $274
Subdivision Wilshire Hills
MLS Listing ID PALA2069172
Sold Date 07/30/25
Style Ranch/Rambler
Bedrooms 3
Full Baths 1
HOA Y/N N
Abv Grd Liv Area 1,271
Year Built 1961
Available Date 2025-05-23
Annual Tax Amount $3,545
Tax Year 2024
Lot Size 10,454 Sqft
Acres 0.24
Lot Dimensions 0.00 x 0.00
Property Sub-Type Detached
Source BRIGHT
Property Description
Welcome to 2730 Kimberly Road, a delightful 3-bedroom, 1-bathroom ranch-style home nestled in the serene Wilshire Hills neighborhood of Lancaster. Built in 1961, this maintained single-family residence offers a perfect blend of classic charm and modern comfort. Situated on a generous 10,454 sq ft lot, the property boasts ample outdoor space for gardening, entertaining, or simply enjoying the tranquility of the neighborhood. Located within the esteemed Penn Manor School District, this home is perfect for families seeking quality education and a strong sense of community. Don't miss your chance to own this charming home in the Penn Manor School District.
Location
State PA
County Lancaster
Area Manor Twp (10541)
Zoning RESIDENTIAL
Rooms
Other Rooms Living Room, Dining Room, Bedroom 2, Bedroom 3, Kitchen, Bedroom 1, Laundry, Full Bath
Basement Full, Unfinished
Main Level Bedrooms 3
Interior
Interior Features Dining Area, Entry Level Bedroom, Kitchen - Island, Wood Floors
Hot Water Electric
Heating Forced Air
Cooling Central A/C
Fireplace N
Heat Source Oil
Exterior
Exterior Feature Deck(s)
Parking Features Garage - Front Entry, Garage Door Opener, Inside Access
Garage Spaces 3.0
Water Access N
Accessibility Level Entry - Main
Porch Deck(s)
Attached Garage 1
Total Parking Spaces 3
Garage Y
Building
Story 1
Foundation Block
Sewer Public Sewer
Water Public
Architectural Style Ranch/Rambler
Level or Stories 1
Additional Building Above Grade, Below Grade
New Construction N
Schools
High Schools Penn Manor
School District Penn Manor
Others
Senior Community No
Tax ID 410-56630-0-0000
Ownership Fee Simple
SqFt Source Assessor
Acceptable Financing Cash, Conventional, FHA, PHFA, VA
Listing Terms Cash, Conventional, FHA, PHFA, VA
Financing Cash,Conventional,FHA,PHFA,VA
Special Listing Condition Standard
Read Less




