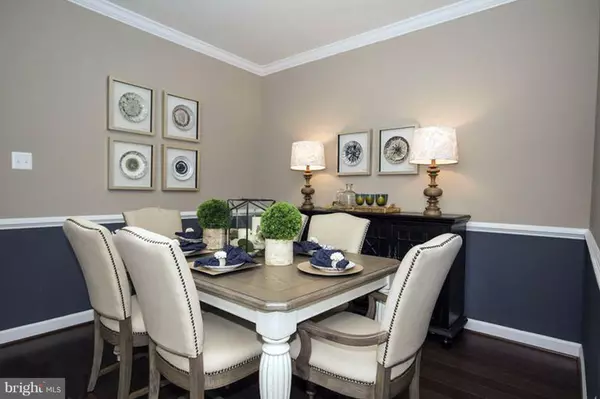Bought with James Gladden • Keller Williams Integrity
For more information regarding the value of a property, please contact us for a free consultation.
6709 FAIRFORD LN Baltimore, MD 21209
Want to know what your home might be worth? Contact us for a FREE valuation!

Our team is ready to help you sell your home for the highest possible price ASAP
Key Details
Sold Price $625,000
Property Type Townhouse
Sub Type Interior Row/Townhouse
Listing Status Sold
Purchase Type For Sale
Square Footage 3,595 sqft
Price per Sqft $173
Subdivision Rockland Ridge
MLS Listing ID 1004129797
Sold Date 03/29/18
Style Transitional
Bedrooms 3
Full Baths 3
Half Baths 1
HOA Y/N Y
Abv Grd Liv Area 2,425
Year Built 2017
Lot Size 5,643 Sqft
Acres 0.13
Property Sub-Type Interior Row/Townhouse
Source MRIS
Property Description
IMMEDIATE MOVE-IN! Upgrades throughout - Large Sun-room,extended family room, gourmet kitchen, upgraded SS appliances, recessed lighting, fireplace and oak stairs plus so much more. A must see! Conveniently located in Baltimore County's Falls Road Corridor, Rockland Ridge is a gated community with quick access to 695,I-83, minutes to GBMC, & St. Joseph Medical Center
Location
State MD
County Baltimore
Rooms
Other Rooms Dining Room, Primary Bedroom, Bedroom 2, Bedroom 3, Kitchen, Game Room, Family Room, Foyer, Sun/Florida Room, Laundry, Mud Room, Utility Room
Basement Rear Entrance, Full, Space For Rooms, Rough Bath Plumb
Interior
Interior Features Breakfast Area, Family Room Off Kitchen, Kitchen - Eat-In, Dining Area, Primary Bath(s), Chair Railings, Crown Moldings, Upgraded Countertops, Wood Floors, Recessed Lighting, Floor Plan - Open
Hot Water Electric
Cooling Central A/C, Programmable Thermostat
Fireplaces Number 1
Fireplaces Type Gas/Propane, Mantel(s)
Equipment Washer/Dryer Hookups Only, Dishwasher, Disposal, Cooktop, Microwave, Oven - Wall, Refrigerator, Water Heater
Fireplace Y
Window Features Low-E
Appliance Washer/Dryer Hookups Only, Dishwasher, Disposal, Cooktop, Microwave, Oven - Wall, Refrigerator, Water Heater
Heat Source Natural Gas
Exterior
Parking Features Garage - Front Entry
Garage Spaces 2.0
Amenities Available Gated Community
Water Access N
Roof Type Shingle
Accessibility None
Attached Garage 2
Total Parking Spaces 2
Garage Y
Private Pool N
Building
Story 3+
Sewer Public Sewer
Water Public
Architectural Style Transitional
Level or Stories 3+
Additional Building Above Grade, Below Grade
Structure Type 9'+ Ceilings,Dry Wall
New Construction Y
Schools
Elementary Schools West Towson
Middle Schools Dumbarton
High Schools Towson High Law & Public Policy
School District Baltimore County Public Schools
Others
HOA Fee Include Lawn Maintenance,Security Gate,Water,Other
Senior Community No
Ownership Fee Simple
Security Features Smoke Detector,Security Gate
Special Listing Condition Standard
Read Less




