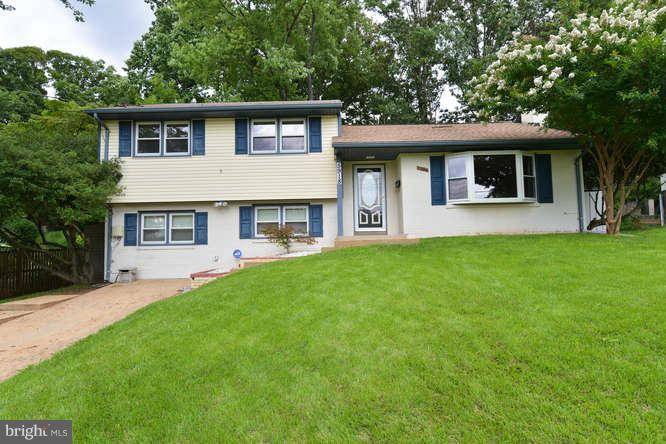Bought with Anthony H Lam • Redfin Corporation
For more information regarding the value of a property, please contact us for a free consultation.
5918 ATTEENTEE RD Springfield, VA 22150
Want to know what your home might be worth? Contact us for a FREE valuation!

Our team is ready to help you sell your home for the highest possible price ASAP
Key Details
Sold Price $423,000
Property Type Single Family Home
Sub Type Detached
Listing Status Sold
Purchase Type For Sale
Square Footage 1,583 sqft
Price per Sqft $267
Subdivision Springfield
MLS Listing ID 1003712311
Sold Date 08/26/15
Style Split Level
Bedrooms 3
Full Baths 2
HOA Y/N N
Abv Grd Liv Area 1,271
Year Built 1958
Annual Tax Amount $4,396
Tax Year 2014
Lot Size 10,800 Sqft
Acres 0.25
Property Sub-Type Detached
Source MRIS
Property Description
Updated & Spacious, this 3 bedroom & 2 bath features an open floor plan & an rec room/4th bedroom. The gourmet kitchen includes top of the line appliances, beautiful cabinetry & granite counter tops. Bathrooms & kitchen remodeled in 2010. Hardwood floors throughout. Unfinished Florida Room in back is easily completed with sheetrock, paint & flooring.
Location
State VA
County Fairfax
Zoning 130
Rooms
Other Rooms Primary Bedroom, Bedroom 2, Kitchen, Game Room, Family Room, Bedroom 1, Sun/Florida Room, Laundry
Interior
Interior Features Combination Kitchen/Dining, Combination Kitchen/Living, Upgraded Countertops, Window Treatments, Wainscotting, Wood Floors, Floor Plan - Open
Hot Water Natural Gas
Heating Central
Cooling Central A/C
Fireplaces Number 1
Fireplaces Type Equipment, Mantel(s), Screen
Equipment Cooktop, Dishwasher, Disposal, Dryer, Exhaust Fan, Humidifier, Instant Hot Water, Microwave, Oven - Double, Refrigerator, Washer, Water Heater
Fireplace Y
Appliance Cooktop, Dishwasher, Disposal, Dryer, Exhaust Fan, Humidifier, Instant Hot Water, Microwave, Oven - Double, Refrigerator, Washer, Water Heater
Heat Source Natural Gas
Exterior
Water Access N
Roof Type Composite
Accessibility None
Garage N
Private Pool N
Building
Story 3+
Foundation Slab
Sewer Public Sewer
Water Public
Architectural Style Split Level
Level or Stories 3+
Additional Building Above Grade, Below Grade
New Construction N
Schools
Elementary Schools Crestwood
High Schools John R. Lewis
School District Fairfax County Public Schools
Others
Senior Community No
Tax ID 80-3-2-64-18
Ownership Fee Simple
Security Features Electric Alarm
Special Listing Condition Standard
Read Less




