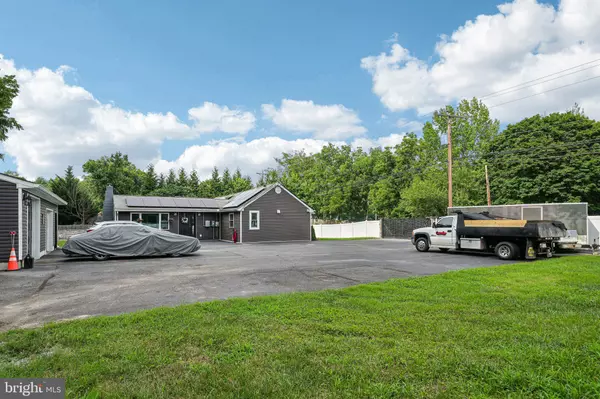Bought with Denise Sawyer • EXP Realty, LLC
For more information regarding the value of a property, please contact us for a free consultation.
1646 BEAR CORBITT RD Bear, DE 19701
Want to know what your home might be worth? Contact us for a FREE valuation!

Our team is ready to help you sell your home for the highest possible price ASAP
Key Details
Sold Price $425,000
Property Type Single Family Home
Sub Type Detached
Listing Status Sold
Purchase Type For Sale
Square Footage 21,780 sqft
Price per Sqft $19
Subdivision Moores Acres
MLS Listing ID DENC2086220
Sold Date 08/29/25
Style Ranch/Rambler
Bedrooms 3
Full Baths 2
HOA Y/N N
Abv Grd Liv Area 1,175
Year Built 1932
Available Date 2025-07-25
Annual Tax Amount $812
Tax Year 2024
Lot Size 0.500 Acres
Acres 0.5
Lot Dimensions 195.00 x 120.00
Property Sub-Type Detached
Source BRIGHT
Property Description
Discover this beautifully renovated 3-bedroom ranch situated on a spacious half-acre lot. The home features a bright living room with a wood-burning fireplace, bay window, and sliding glass doors that open to the fully fenced yard. The large eat-in kitchen impresses with vaulted ceilings, recessed lighting, stainless steel appliances, and plenty of cabinet space. All three generously sized bedrooms and two full bathrooms are located on the main level for convenient living. Outside, enjoy a covered patio equipped with electricity, an outdoor ceiling fan, and a built-in pizza oven—ideal for entertaining. Additional highlights include a motorized gated driveway, expansive paved parking area, and a 3-car detached garage/storage structure offering parking for 10+ vehicles.
Location
State DE
County New Castle
Area New Castle/Red Lion/Del.City (30904)
Zoning RES
Rooms
Other Rooms Living Room, Dining Room, Primary Bedroom, Bedroom 2, Bedroom 3, Kitchen, Laundry, Storage Room, Primary Bathroom, Full Bath
Basement Partial, Unfinished
Main Level Bedrooms 3
Interior
Hot Water Electric
Heating Forced Air
Cooling Central A/C
Fireplaces Number 1
Fireplaces Type Wood
Equipment Dishwasher, Disposal, Microwave, Oven - Self Cleaning
Fireplace Y
Appliance Dishwasher, Disposal, Microwave, Oven - Self Cleaning
Heat Source Oil
Laundry Basement
Exterior
Exterior Feature Patio(s)
Parking Features Additional Storage Area, Covered Parking, Oversized
Garage Spaces 13.0
Fence Fully
Water Access N
Roof Type Shingle
Accessibility None
Porch Patio(s)
Total Parking Spaces 13
Garage Y
Building
Story 1
Foundation Block
Sewer On Site Septic
Water Public
Architectural Style Ranch/Rambler
Level or Stories 1
Additional Building Above Grade, Below Grade
New Construction N
Schools
School District Colonial
Others
Senior Community No
Tax ID 10-049.00-020
Ownership Fee Simple
SqFt Source Assessor
Special Listing Condition Standard
Read Less

GET MORE INFORMATION




