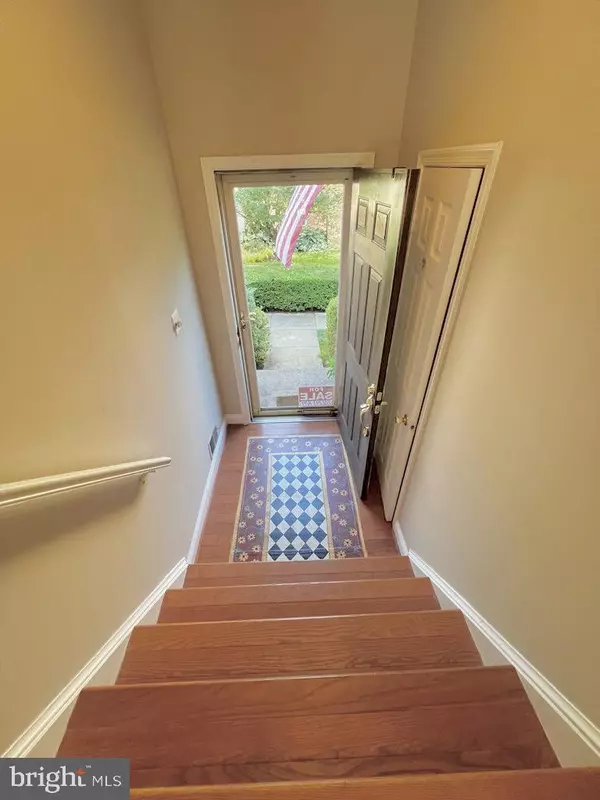Bought with Greg Moss • Pearson Smith Realty, LLC
For more information regarding the value of a property, please contact us for a free consultation.
3123 VALENTINO CT Oakton, VA 22124
Want to know what your home might be worth? Contact us for a FREE valuation!

Our team is ready to help you sell your home for the highest possible price ASAP
Key Details
Sold Price $710,000
Property Type Townhouse
Sub Type Interior Row/Townhouse
Listing Status Sold
Purchase Type For Sale
Square Footage 1,742 sqft
Price per Sqft $407
Subdivision Oakton Village
MLS Listing ID VAFX2253344
Sold Date 08/29/25
Style Colonial
Bedrooms 4
Full Baths 3
Half Baths 1
HOA Fees $150/mo
HOA Y/N Y
Abv Grd Liv Area 1,584
Year Built 1979
Available Date 2025-07-09
Annual Tax Amount $7,836
Tax Year 2025
Lot Size 1,742 Sqft
Acres 0.04
Property Sub-Type Interior Row/Townhouse
Source BRIGHT
Property Description
Welcome to 3123 Valentino Court, a stunning brick-front Colonial nestled in the heart of Oakton, VA. This beautifully maintained home offers a perfect blend of timeless elegance, spacious living, and modern upgrades on a generous lot surrounded by mature trees.
Featuring 4 bedrooms and 3.5 bathrooms across 1,584 square feet of finished living space, this residence boasts a stainless-steel appliance, open space living area, and a formal dining room perfect for entertaining. The family room opens up to a deck, ideal for relaxing or hosting gatherings.
Upstairs, the primary suite offers two large closets and ensuite bathroom, while the fully finished basement provides additional recreation space, a home office, or guest accommodations with a fireplace which opens to a nicely landscaped yard.
Home has recently been painted and new carpeting added, HVAC (Dec 2024), water heater (2020), kitchen Quartz counter top (2023), kitchen sink and faucet upgraded (2023), Avantium microwave/oven (2022) among other updates.
Beautiful community pool and toddler lot are part of the amenities.
Located in the sought-after Oakton High School pyramid, this home is just minutes from shopping, dining, parks, and major commuter routes including I-66, 495 and the Vienna Metro.
Don't miss the opportunity to own this exceptional property in one of Northern Virginia's most desirable communities!
Location
State VA
County Fairfax
Zoning 320
Rooms
Basement Fully Finished
Interior
Hot Water Electric
Heating Heat Pump(s)
Cooling Central A/C
Fireplaces Number 1
Fireplace Y
Heat Source Electric
Exterior
Garage Spaces 2.0
Water Access N
Accessibility None
Total Parking Spaces 2
Garage N
Building
Story 3
Foundation Concrete Perimeter
Sewer Public Sewer
Water Public
Architectural Style Colonial
Level or Stories 3
Additional Building Above Grade, Below Grade
New Construction N
Schools
Elementary Schools Oakton
Middle Schools Flint Hill
High Schools Oakton
School District Fairfax County Public Schools
Others
Pets Allowed Y
Senior Community No
Tax ID 0474 17 0013
Ownership Fee Simple
SqFt Source Estimated
Acceptable Financing Cash, Conventional, FHA, VA
Listing Terms Cash, Conventional, FHA, VA
Financing Cash,Conventional,FHA,VA
Special Listing Condition Standard
Pets Allowed No Pet Restrictions
Read Less




