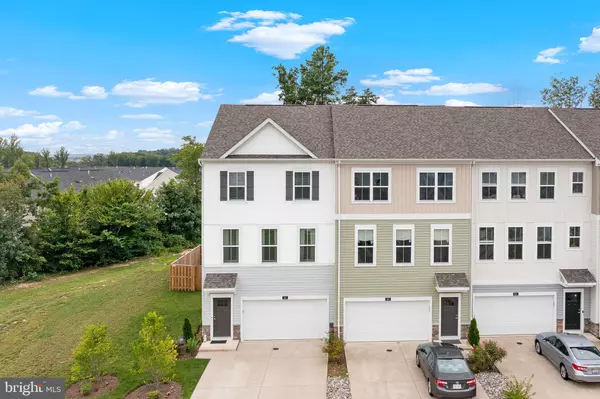Bought with Saleem M Abdi • Samson Properties
For more information regarding the value of a property, please contact us for a free consultation.
401 SNOWBERRY LN Fredericksburg, VA 22405
Want to know what your home might be worth? Contact us for a FREE valuation!

Our team is ready to help you sell your home for the highest possible price ASAP
Key Details
Sold Price $505,000
Property Type Townhouse
Sub Type End of Row/Townhouse
Listing Status Sold
Purchase Type For Sale
Square Footage 2,260 sqft
Price per Sqft $223
Subdivision Cherryview Landing
MLS Listing ID VAST2041120
Sold Date 09/12/25
Style Traditional
Bedrooms 4
Full Baths 3
Half Baths 1
HOA Fees $110/mo
HOA Y/N Y
Year Built 2023
Annual Tax Amount $3,791
Tax Year 2024
Lot Size 3,750 Sqft
Acres 0.09
Lot Dimensions 0.00 x 0.00
Property Sub-Type End of Row/Townhouse
Source BRIGHT
Property Description
***This house comes with a REDUCED RATE as low as 5.875% (APR 6.114%) as of 08/04/2025 through List & Lock™. This is a seller paid rate-buydown that reduces the buyer's interest rate and monthly payment. Terms apply, see disclosures for more information.***
Welcome to 401 Snowberry Lane, a like-new end-unit townhome offering approximately 2,640 sq ft of well-designed living space with 4 bedrooms (including a lower-level suite) and 3.5 baths. An open main level flows to a spacious deck overlooking the fully fenced yard—perfect for outdoor dining, pets, or play. Energy efficiency shines with paid-off solar panels that have produced an average electric bill of about $8/month. The home is also equipped with a Broan Fresh Air System to support healthier indoor air quality. The attached garage includes an outlet ready for an electric vehicle charger. Flexible lower level with bedroom + full bath is ideal for guests, extended stay family, office, or media space. Please note: the refrigerator currently in the kitchen does not convey; the refrigerator in the basement will be moved to the kitchen prior to closing. Don't miss this upgraded, eco-friendly end unit that checks all the boxes!
Location
State VA
County Stafford
Zoning R3
Rooms
Basement Fully Finished
Interior
Hot Water Electric
Heating Forced Air
Cooling Central A/C
Fireplace N
Heat Source Natural Gas
Exterior
Parking Features Garage - Front Entry, Oversized
Garage Spaces 1.0
Water Access N
Accessibility None
Attached Garage 1
Total Parking Spaces 1
Garage Y
Building
Story 3
Foundation Permanent
Sewer Public Sewer
Water Public
Architectural Style Traditional
Level or Stories 3
Additional Building Above Grade, Below Grade
New Construction N
Schools
School District Stafford County Public Schools
Others
Senior Community No
Tax ID 45AB 40
Ownership Fee Simple
SqFt Source Assessor
Special Listing Condition Standard
Read Less

GET MORE INFORMATION




