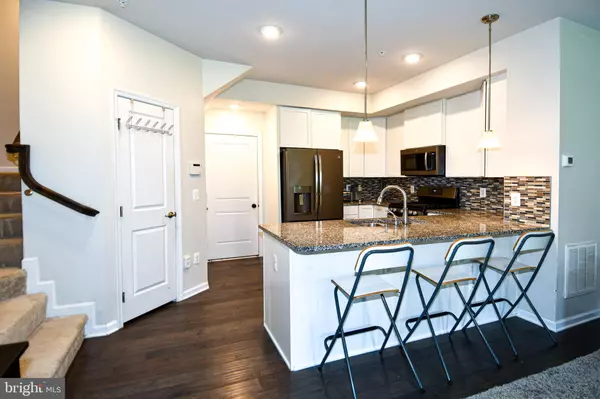Bought with Melinda M. Conway • Long & Foster Real Estate, Inc.
For more information regarding the value of a property, please contact us for a free consultation.
7065 DARBEY KNOLL DR Gainesville, VA 20155
Want to know what your home might be worth? Contact us for a FREE valuation!

Our team is ready to help you sell your home for the highest possible price ASAP
Key Details
Sold Price $465,000
Property Type Condo
Sub Type Condo/Co-op
Listing Status Sold
Purchase Type For Sale
Square Footage 1,642 sqft
Price per Sqft $283
Subdivision Wentworth Green
MLS Listing ID VAPW2097184
Sold Date 09/12/25
Style Traditional
Bedrooms 3
Full Baths 2
Half Baths 1
Condo Fees $217/mo
HOA Fees $165/mo
HOA Y/N Y
Year Built 2018
Available Date 2025-07-03
Annual Tax Amount $4,219
Tax Year 2025
Property Sub-Type Condo/Co-op
Source BRIGHT
Property Description
Welcome to this exceptional townhome-style condo located in the Wentworth Green community. This residence offers an open-concept and the following features: gourmet kitchen with granite countertops custom backsplash, S/S upgraded appliances, 42" cabinets, and large pantry, hardwood floors in family room off of the kitchen, large primary suite with 2 walk-in closets, primary bath with dual sinks, balcony off 2nd bedroom, convenient laundry room on bedroom level with sink, and so much more... All this with a great location offering easy access to Rt-66 and Rt-29 and countless stores and restaurants.
Location
State VA
County Prince William
Zoning PMR
Rooms
Other Rooms Primary Bedroom, Bedroom 2, Bedroom 3, Kitchen, Great Room, Laundry, Primary Bathroom
Interior
Interior Features Bathroom - Stall Shower, Breakfast Area, Carpet, Family Room Off Kitchen, Floor Plan - Open, Kitchen - Gourmet, Pantry, Primary Bath(s), Recessed Lighting, Upgraded Countertops, Walk-in Closet(s), Wood Floors
Hot Water Natural Gas
Heating Forced Air
Cooling Central A/C
Flooring Carpet, Hardwood
Equipment Built-In Microwave, Dishwasher, Disposal, Dryer, Oven/Range - Gas, Refrigerator, Washer, Stainless Steel Appliances
Fireplace N
Appliance Built-In Microwave, Dishwasher, Disposal, Dryer, Oven/Range - Gas, Refrigerator, Washer, Stainless Steel Appliances
Heat Source Natural Gas
Laundry Upper Floor
Exterior
Exterior Feature Balcony
Parking Features Garage - Rear Entry, Garage Door Opener
Garage Spaces 2.0
Amenities Available Basketball Courts, Bike Trail, Club House, Dog Park, Jog/Walk Path, Pool - Outdoor, Tennis Courts, Tot Lots/Playground
Water Access N
View Courtyard
Roof Type Asphalt
Accessibility Level Entry - Main
Porch Balcony
Attached Garage 1
Total Parking Spaces 2
Garage Y
Building
Story 2
Foundation Slab
Sewer Public Sewer
Water Public
Architectural Style Traditional
Level or Stories 2
Additional Building Above Grade, Below Grade
Structure Type Dry Wall,9'+ Ceilings
New Construction N
Schools
Elementary Schools Piney Branch
Middle Schools Gainesville
High Schools Stonewall Jackson
School District Prince William County Public Schools
Others
Pets Allowed Y
HOA Fee Include Common Area Maintenance,Lawn Maintenance,Trash
Senior Community No
Tax ID 7397-90-3199.01
Ownership Condominium
Acceptable Financing Cash, Conventional, FHA, USDA, VA
Listing Terms Cash, Conventional, FHA, USDA, VA
Financing Cash,Conventional,FHA,USDA,VA
Special Listing Condition Standard
Pets Allowed Number Limit
Read Less

GET MORE INFORMATION




