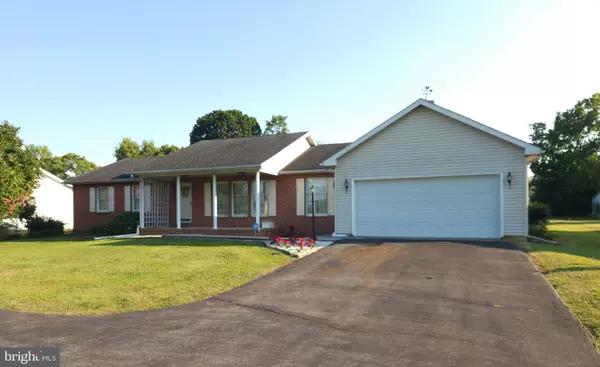Bought with Tammy J Ryan • Weichert Realtors - Blue Ribbon
For more information regarding the value of a property, please contact us for a free consultation.
50 MONTMORENCY DR Bunker Hill, WV 25413
Want to know what your home might be worth? Contact us for a FREE valuation!

Our team is ready to help you sell your home for the highest possible price ASAP
Key Details
Sold Price $305,000
Property Type Single Family Home
Sub Type Detached
Listing Status Sold
Purchase Type For Sale
Square Footage 1,846 sqft
Price per Sqft $165
Subdivision Cherry Grove Estates
MLS Listing ID WVBE2042722
Sold Date 09/10/25
Style Ranch/Rambler
Bedrooms 3
Full Baths 2
Half Baths 1
HOA Fees $14/ann
HOA Y/N Y
Abv Grd Liv Area 1,846
Year Built 1990
Annual Tax Amount $1,468
Tax Year 2022
Lot Size 0.570 Acres
Acres 0.57
Property Sub-Type Detached
Source BRIGHT
Property Description
This beautiful brick-front home is nestled in a quiet, established neighborhood. Conveniently located just minutes from the Virginia line and I-81, this home is perfect for commuters and close to shopping, dining, and local activities.
This home has enduring craftsmanship and is built solid. The hardwood floors and crown molding add that special touch of timelessness. The classic brick exterior offers lasting durability with a welcoming look.
The main living areas and primary bedroom feature elegant hardwood floors, while cozy carpeting adds warmth to the additional bedrooms and front rooms. The kitchen and bathrooms are finished with vinyl flooring.
Enjoy outdoor living on the brand-new rear decking and railing perfect for relaxing or entertaining guests. Inside, you'll find a thoughtfully designed layout featuring a spacious sunroom, a dedicated pantry eat-in kitchen, formal dining and living room, family room, and a generous laundry room for convenience.
Additional features include ceiling fans in the living room, sunroom, primary bedroom, and a second bedroom, electric lighting in all closets for added convenience, a 12-year-old roof in excellent condition, a new hot water heater, water softener, and an HVAC system installed just 2 years ago, offering energy-efficient comfort. There is a security alarm system and a safe that convey.
The fenced backyard provides a private, secure space for outdoor enjoyment and includes a large outbuilding—perfect as a shed, workshop, or extra storage.
This well-maintained home offers everyday ease and lasting peace of mind. This is move in ready and a home you can truly make your own.
Location
State WV
County Berkeley
Zoning 101
Rooms
Main Level Bedrooms 3
Interior
Interior Features Ceiling Fan(s), Entry Level Bedroom, Primary Bath(s), Window Treatments, Wood Floors, Bathroom - Walk-In Shower, Carpet, Crown Moldings, Floor Plan - Traditional, Formal/Separate Dining Room, Kitchen - Eat-In, Pantry
Hot Water Electric
Heating Heat Pump - Electric BackUp
Cooling Ceiling Fan(s), Central A/C, Heat Pump(s)
Flooring Wood, Vinyl, Carpet
Fireplaces Number 1
Fireplaces Type Gas/Propane, Other, Free Standing
Equipment Dishwasher, Dryer - Electric, Oven/Range - Electric, Refrigerator, Washer, Water Heater
Fireplace Y
Appliance Dishwasher, Dryer - Electric, Oven/Range - Electric, Refrigerator, Washer, Water Heater
Heat Source Electric
Laundry Main Floor
Exterior
Exterior Feature Porch(es), Deck(s)
Parking Features Garage - Front Entry, Inside Access
Garage Spaces 2.0
Utilities Available Electric Available
View Y/N N
Water Access N
Roof Type Architectural Shingle
Street Surface Black Top
Accessibility None
Porch Porch(es), Deck(s)
Road Frontage HOA
Attached Garage 2
Total Parking Spaces 2
Garage Y
Private Pool N
Building
Lot Description Level, Rear Yard, Front Yard
Story 1
Foundation Crawl Space
Sewer Public Sewer
Water Public
Architectural Style Ranch/Rambler
Level or Stories 1
Additional Building Above Grade, Below Grade
Structure Type Dry Wall
New Construction N
Schools
School District Berkeley County Schools
Others
Pets Allowed Y
Senior Community No
Tax ID 07 17C002800000000
Ownership Fee Simple
SqFt Source 1846
Acceptable Financing FHA, VA, USDA, Cash, Conventional
Horse Property N
Listing Terms FHA, VA, USDA, Cash, Conventional
Financing FHA,VA,USDA,Cash,Conventional
Special Listing Condition Standard
Pets Allowed Cats OK, Dogs OK
Read Less

GET MORE INFORMATION




