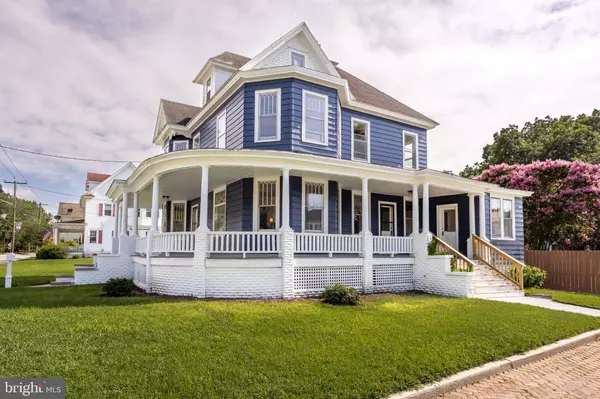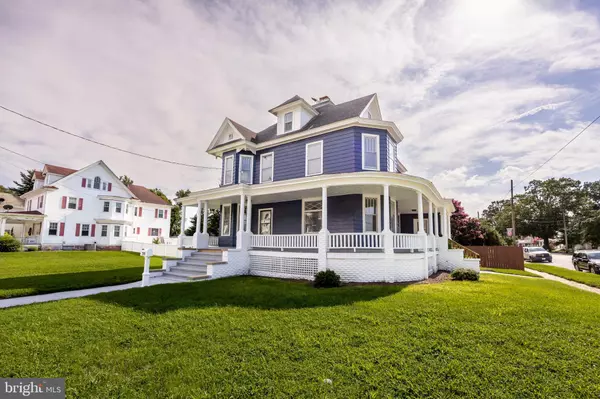Bought with Cody B Revel • Coldwell Banker Realty
For more information regarding the value of a property, please contact us for a free consultation.
200 S MAIN ST Bridgeville, DE 19933
Want to know what your home might be worth? Contact us for a FREE valuation!

Our team is ready to help you sell your home for the highest possible price ASAP
Key Details
Sold Price $363,000
Property Type Single Family Home
Sub Type Detached
Listing Status Sold
Purchase Type For Sale
Square Footage 2,500 sqft
Price per Sqft $145
Subdivision None Available
MLS Listing ID DESU2090726
Sold Date 09/18/25
Style Victorian
Bedrooms 4
Full Baths 2
Half Baths 1
HOA Y/N N
Abv Grd Liv Area 2,500
Year Built 1889
Available Date 2025-07-24
Annual Tax Amount $1,156
Tax Year 2024
Lot Size 9,148 Sqft
Acres 0.21
Lot Dimensions 70.00 x 135.00
Property Sub-Type Detached
Source BRIGHT
Property Description
Welcome to this one-of-a-kind Victorian gem, ideally situated on a corner lot in historic Bridgeville. Brimming with timeless charm and elegance, this home is perfect.
Just a short drive to the resort beaches of Ocean City and the natural beauty of Assateague National Seashore, this is truly the perfect location to live, work, and play.
Inside, you'll find a newly remodeled kitchen, four spacious bedrooms, two full remodeled bathrooms, and a full basement, making it an ideal starter home. The property blends modern updates—freshly painted walls and beautiful hardwood floors, new wiring, plumbing, and HVAC throughout—with rare and classic features including pocket doors, built-in shelving, a corner cupboard, French doors, craftsman-style newel posts, hardwood flooring, and custom mouldings.
Soaring 10-foot ceilings set the tone the moment you step inside. The first floor offers a flowing layout that's perfect for everyday living and entertaining—each room is bright, open, and filled with natural light.
If history is correct, the fireplace was constructed using the stone from the old Cape Henlopen lighthouse and is a beautiful centerpiece to work with. The garage is wired with heat and air for the perfect workshop. The basement is an additional living space or the perfect wine cellar.
Don't miss your chance to have a piece of history and make this house a home.
Location
State DE
County Sussex
Area Northwest Fork Hundred (31012)
Zoning TN
Rooms
Basement Full
Interior
Hot Water Electric
Heating Heat Pump(s)
Cooling None
Fireplaces Number 1
Fireplace Y
Heat Source Electric
Exterior
Parking Features Covered Parking, Garage - Rear Entry
Garage Spaces 2.0
Water Access N
Accessibility 2+ Access Exits
Total Parking Spaces 2
Garage Y
Building
Story 4
Foundation Block, Brick/Mortar
Above Ground Finished SqFt 2500
Sewer Public Sewer
Water Public
Architectural Style Victorian
Level or Stories 4
Additional Building Above Grade, Below Grade
New Construction N
Schools
Middle Schools Phillis Wheatley Elementary School
High Schools Woodbridge Middle School
School District Woodbridge
Others
Senior Community No
Tax ID 131-10.16-98.00
Ownership Fee Simple
SqFt Source 2500
Acceptable Financing Cash, Conventional, FHA, VA
Listing Terms Cash, Conventional, FHA, VA
Financing Cash,Conventional,FHA,VA
Special Listing Condition Standard
Read Less

GET MORE INFORMATION




