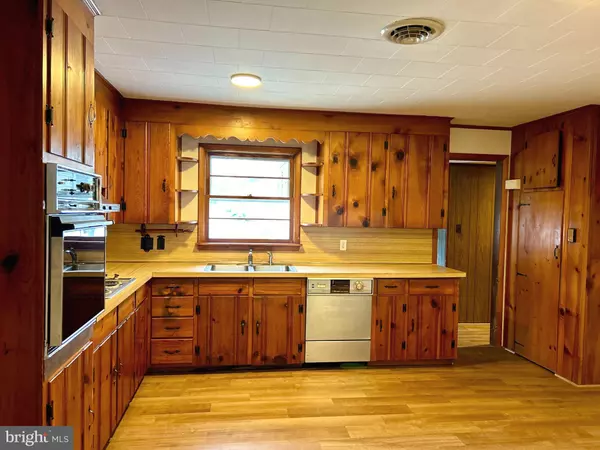Bought with COLLEEN KELLNER • Northrop Realty
For more information regarding the value of a property, please contact us for a free consultation.
411 KING ST Laurel, DE 19956
Want to know what your home might be worth? Contact us for a FREE valuation!

Our team is ready to help you sell your home for the highest possible price ASAP
Key Details
Sold Price $236,000
Property Type Single Family Home
Sub Type Detached
Listing Status Sold
Purchase Type For Sale
Square Footage 1,957 sqft
Price per Sqft $120
Subdivision None Available
MLS Listing ID DESU2093286
Sold Date 09/23/25
Style Ranch/Rambler
Bedrooms 3
Full Baths 2
HOA Y/N N
Abv Grd Liv Area 1,957
Year Built 1980
Annual Tax Amount $2,136
Tax Year 2025
Lot Size 0.280 Acres
Acres 0.28
Lot Dimensions 104.00 x 118.00
Property Sub-Type Detached
Source BRIGHT
Property Description
This charming 3 bedroom, 2 bath home has so much to offer and is move in ready! Step inside to find fresh paint, brand-new carpet, luxury vinyl plank flooring, and updated light fixtures that give the home a bright, fresh feel. Major systems are already taken care of with a newer metal roof, HVAC, and hot water heater. You'll love having both a spacious family room & a cozy living room, giving everyone plenty of room to spread out. Just off of the living room is a screened-in porch, perfect for summer evenings or enjoying your morning coffee. The bedrooms are all generously sized with ample closet space, plus there's a walk-in cedar closet and a large laundry room with even more storage. The garage comes with a handy workbench and shelving. Nestled in a quiet, established neighborhood yet close to schools, shopping, and conveniences—this home truly has it all!
Location
State DE
County Sussex
Area Little Creek Hundred (31010)
Zoning TN
Rooms
Other Rooms Living Room, Primary Bedroom, Bedroom 2, Bedroom 3, Kitchen, Family Room, Sun/Florida Room, Laundry, Primary Bathroom, Full Bath
Main Level Bedrooms 3
Interior
Interior Features Attic, Bathroom - Tub Shower, Bathroom - Walk-In Shower, Cedar Closet(s), Carpet, Ceiling Fan(s), Combination Kitchen/Dining, Dining Area, Entry Level Bedroom, Family Room Off Kitchen, Floor Plan - Traditional, Kitchen - Table Space, Pantry, Primary Bath(s), Wood Floors
Hot Water Electric
Heating Heat Pump(s)
Cooling Central A/C
Flooring Carpet, Luxury Vinyl Plank
Equipment Dishwasher, Exhaust Fan, Range Hood, Water Heater, Cooktop, Oven - Wall
Furnishings No
Fireplace N
Appliance Dishwasher, Exhaust Fan, Range Hood, Water Heater, Cooktop, Oven - Wall
Heat Source Electric
Laundry Hookup, Main Floor
Exterior
Parking Features Covered Parking, Garage - Side Entry, Inside Access
Garage Spaces 2.0
Water Access N
Roof Type Metal
Accessibility 2+ Access Exits, No Stairs
Attached Garage 1
Total Parking Spaces 2
Garage Y
Building
Lot Description Corner, Front Yard, Rear Yard
Story 1
Foundation Block, Crawl Space
Above Ground Finished SqFt 1957
Sewer Public Sewer
Water Public
Architectural Style Ranch/Rambler
Level or Stories 1
Additional Building Above Grade, Below Grade
Structure Type Dry Wall,Paneled Walls
New Construction N
Schools
School District Laurel
Others
Pets Allowed Y
Senior Community No
Tax ID 332-01.07-191.00
Ownership Fee Simple
SqFt Source 1957
Security Features Smoke Detector
Acceptable Financing Cash, Conventional, FHA, VA, USDA
Horse Property N
Listing Terms Cash, Conventional, FHA, VA, USDA
Financing Cash,Conventional,FHA,VA,USDA
Special Listing Condition Standard
Pets Allowed No Pet Restrictions
Read Less

GET MORE INFORMATION




