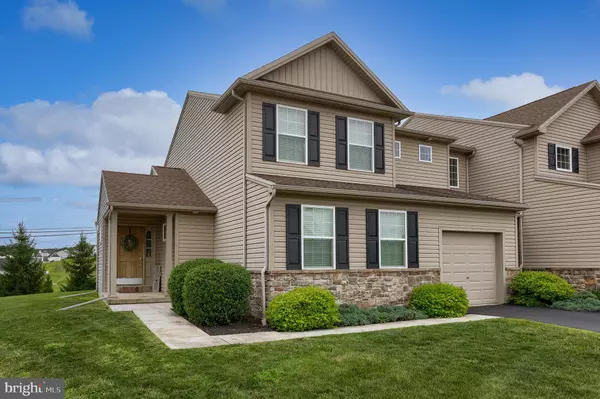Bought with Bill Kelley • Coldwell Banker Realty
For more information regarding the value of a property, please contact us for a free consultation.
1766 HARALSON DR Mechanicsburg, PA 17055
Want to know what your home might be worth? Contact us for a FREE valuation!

Our team is ready to help you sell your home for the highest possible price ASAP
Key Details
Sold Price $329,900
Property Type Townhouse
Sub Type End of Row/Townhouse
Listing Status Sold
Purchase Type For Sale
Square Footage 1,704 sqft
Price per Sqft $193
Subdivision Orchard Glen
MLS Listing ID PACB2045860
Sold Date 09/30/25
Style Traditional
Bedrooms 2
Full Baths 2
HOA Fees $120/mo
HOA Y/N Y
Abv Grd Liv Area 1,704
Year Built 2013
Annual Tax Amount $4,625
Tax Year 2025
Property Sub-Type End of Row/Townhouse
Source BRIGHT
Property Description
Welcome to this immaculate end-unit townhome, where elegance meets modern living. As you step inside, you are greeted by a stunning vaulted great room, adorned with gleaming hardwood floors that create a warm and inviting atmosphere. The open-concept kitchen is a chefs delight, featuring a stylish tile backsplash and stainless steel appliances. The adjacent eat-in dining area offers the perfect spot to enjoy your morning coffee while taking in the serene views of the wildlife that graces your private paver patio. This home boasts versatile living options with the choice of a first or second-floor owners suite, both complete with generous walk-in closets. You will appreciate the luxury of two full opulent bathrooms designed for comfort and convenience. An open loft area presents endless possibilities, ideal for a den, office, or creative space to suit your lifestyle. The full basement offers ample storage or the potential for additional living space to make it your own. Enjoy peace of mind with custom blinds and a whole-house air infiltration system, ensuring comfort year-round. Spend countless hours on your expansive covered patio, perfect for entertaining or simply relaxing. Conveniently located near shopping, walking trails, schools, and parks, this property offers the perfect blend of tranquility and accessibility. Don't miss the opportunity to call this townhouse, your home.
Location
State PA
County Cumberland
Area Upper Allen Twp (14442)
Zoning RESIDENTIAL
Rooms
Basement Poured Concrete, Unfinished, Windows, Other
Main Level Bedrooms 1
Interior
Interior Features Bar, Bathroom - Tub Shower, Bathroom - Walk-In Shower, Breakfast Area, Carpet, Ceiling Fan(s), Combination Kitchen/Dining, Floor Plan - Open, Family Room Off Kitchen, Kitchen - Eat-In, Kitchen - Table Space, Pantry, Primary Bath(s), Sprinkler System, Walk-in Closet(s), Wood Floors
Hot Water Electric
Heating Forced Air
Cooling Central A/C
Flooring Hardwood, Carpet, Vinyl
Equipment Built-In Microwave, Dishwasher, Oven/Range - Gas, Refrigerator, Washer, Dryer
Fireplace N
Window Features Energy Efficient
Appliance Built-In Microwave, Dishwasher, Oven/Range - Gas, Refrigerator, Washer, Dryer
Heat Source Natural Gas
Laundry Main Floor
Exterior
Exterior Feature Patio(s), Roof
Parking Features Garage - Front Entry, Additional Storage Area
Garage Spaces 1.0
Water Access N
Roof Type Composite,Shingle
Accessibility None
Porch Patio(s), Roof
Attached Garage 1
Total Parking Spaces 1
Garage Y
Building
Lot Description Backs to Trees, Rear Yard, SideYard(s)
Story 2
Foundation Concrete Perimeter
Sewer Public Sewer
Water Public
Architectural Style Traditional
Level or Stories 2
Additional Building Above Grade, Below Grade
Structure Type Cathedral Ceilings,Dry Wall,High
New Construction N
Schools
High Schools Mechanicsburg Area
School District Mechanicsburg Area
Others
HOA Fee Include Common Area Maintenance,Lawn Maintenance
Senior Community No
Tax ID 42-10-0256-295-UT7
Ownership Fee Simple
SqFt Source 1704
Acceptable Financing Cash, Conventional, FHA, VA
Listing Terms Cash, Conventional, FHA, VA
Financing Cash,Conventional,FHA,VA
Special Listing Condition Standard
Read Less

GET MORE INFORMATION




