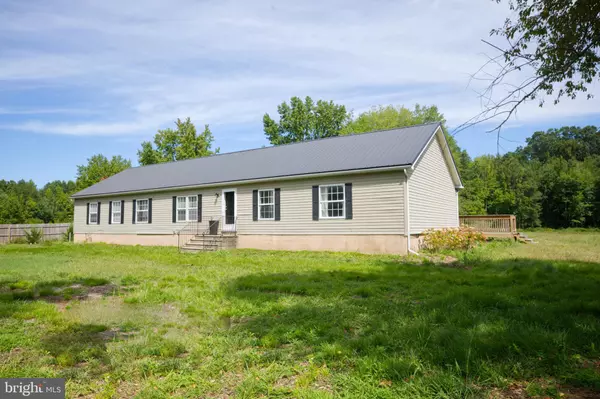Bought with Michael F Lenoir Jr. • Keller Williams Realty Central-Delaware
For more information regarding the value of a property, please contact us for a free consultation.
2975 CLAYTON DELANEY RD Clayton, DE 19938
Want to know what your home might be worth? Contact us for a FREE valuation!

Our team is ready to help you sell your home for the highest possible price ASAP
Key Details
Sold Price $295,000
Property Type Manufactured Home
Sub Type Manufactured
Listing Status Sold
Purchase Type For Sale
Square Footage 2,025 sqft
Price per Sqft $145
Subdivision None Available
MLS Listing ID DENC2088802
Sold Date 09/30/25
Style Ranch/Rambler
Bedrooms 3
Full Baths 2
HOA Y/N N
Abv Grd Liv Area 2,025
Year Built 1997
Annual Tax Amount $1,924
Tax Year 2024
Lot Size 5.530 Acres
Acres 5.53
Lot Dimensions 0.00 x 0.00
Property Sub-Type Manufactured
Source BRIGHT
Property Description
Spacious 3BR/2BA manufactured home with over 2,000 square feet of living space situated on a 5.5 acre parcel west of Clayton. There is a large fenced pasture at the front of the property that could be used for animals. The home sits back off the road approximately 100 yards and features a metal roof and large rear deck that overlooks your own private pond. A mini-split HVAC system was installed throughout the home in 2023. The large eat-in kitchen includes all appliances and space for a bar, island, or table. The open concept living and dining rooms overlook the front pasture and provide ample space for entertaining and relaxing. The family room features a wood pellet stove with stone surround and provides direct access to the back deck. Split bedroom floorplan with a spacious owner's suite that includes a full private bath, sitting room/office, and a walk-in closet that is 13 feet long! The secondary bedrooms are located on the opposite end of the home and share access to the hall bathroom. A bonus room could be used as a 4th bedroom, office, playroom, or provide convenient storage space. Septic system passed inspection in August. The property is being sold as is to settle an estate, and inspections will be for informational purposes only. The property will not qualify for a mortgage based on needed repairs which are described in the disclosure. This is an excellent opportunity to purchase acreage and build equity once repairs are completed.
Location
State DE
County New Castle
Area South Of The Canal (30907)
Zoning SR
Rooms
Other Rooms Living Room, Dining Room, Sitting Room, Bedroom 2, Bedroom 3, Kitchen, Family Room, Bedroom 1, Office
Main Level Bedrooms 3
Interior
Hot Water Electric
Heating Other, Wood Burn Stove
Cooling Ductless/Mini-Split, Ceiling Fan(s)
Flooring Carpet, Tile/Brick, Vinyl
Fireplace N
Heat Source Electric
Exterior
Garage Spaces 10.0
Water Access N
Roof Type Metal
Accessibility None
Total Parking Spaces 10
Garage N
Building
Story 1
Sewer Private Septic Tank, Low Pressure Pipe (LPP)
Water Well
Architectural Style Ranch/Rambler
Level or Stories 1
Additional Building Above Grade, Below Grade
New Construction N
Schools
School District Smyrna
Others
Senior Community No
Tax ID 14-027.00-017
Ownership Fee Simple
SqFt Source 2025
Acceptable Financing Cash
Listing Terms Cash
Financing Cash
Special Listing Condition Standard
Read Less

GET MORE INFORMATION




