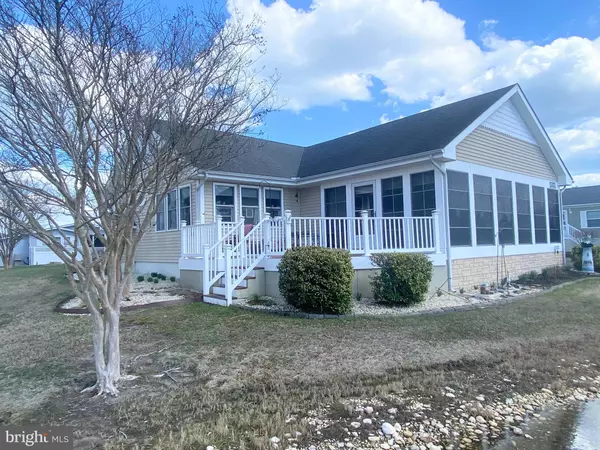Bought with Rachel Lynn Tarbutton • Potnets Homes LLC
For more information regarding the value of a property, please contact us for a free consultation.
26396 PINE CONE DR #LOT #152 Long Neck, DE 19966
Want to know what your home might be worth? Contact us for a FREE valuation!

Our team is ready to help you sell your home for the highest possible price ASAP
Key Details
Sold Price $235,000
Property Type Manufactured Home
Sub Type Manufactured
Listing Status Sold
Purchase Type For Sale
Square Footage 1,904 sqft
Price per Sqft $123
Subdivision Potnets Coveside
MLS Listing ID DESU2082730
Sold Date 10/10/25
Style Other
Bedrooms 2
Full Baths 2
HOA Y/N N
Abv Grd Liv Area 1,904
Land Lease Amount 1280.0
Land Lease Frequency Monthly
Year Built 1993
Annual Tax Amount $645
Tax Year 2024
Lot Dimensions 0.00 x 0.00
Property Sub-Type Manufactured
Source BRIGHT
Property Description
Welcome to Coveside, your dream 2-bedroom, 2-bath home with over 1900 sq ft of living space! Located in the vibrant Pot-Nets Coveside community, it's ideal for nature lovers, offering easy access to playgrounds, tennis courts, and beautiful waterfront areas for boating and fishing.
Enjoy stunning wetland views where you can spot bald eagles and blue herons. The exterior features an oversized driveway, a manicured yard with irrigation, and raised vegetable garden beds. Inside, the spacious three-season room with vaulted ceilings opens to an inviting deck, perfect for sunbathing or relaxing after outdoor adventures.
The cozy living room boasts a striking accent wall, vaulted ceilings, and rich cherry-toned hardwood floors, flowing into a unique fully furnished space ideal for a library or guest room. The dining room features a large high-top table for gatherings, while the spacious kitchen with modern appliances makes meal prep a breeze.
Need a home office? The common area has ample closets and leads to a bright family room with vaulted ceilings and a cozy gas fireplace. The guest room features plush new carpet and generous closet space, ensuring your visitors feel right at home. Don't miss this perfect blend of comfort and style!
This home comes fully furnished with a golf car and riding mower with snowplow attachment.
Location
State DE
County Sussex
Area Indian River Hundred (31008)
Zoning TP
Rooms
Other Rooms Sitting Room, Den, Sun/Florida Room, Laundry
Main Level Bedrooms 2
Interior
Interior Features Carpet, Ceiling Fan(s), Dining Area, Walk-in Closet(s), Window Treatments, Wood Floors
Hot Water Tankless
Heating Forced Air
Cooling Central A/C
Flooring Carpet, Hardwood, Tile/Brick, Vinyl
Equipment Built-In Microwave, Built-In Range, Dishwasher, Disposal, Dryer - Electric, Exhaust Fan, Microwave, Oven/Range - Gas, Refrigerator
Furnishings Yes
Fireplace N
Appliance Built-In Microwave, Built-In Range, Dishwasher, Disposal, Dryer - Electric, Exhaust Fan, Microwave, Oven/Range - Gas, Refrigerator
Heat Source Oil
Exterior
Exterior Feature Deck(s)
Parking Features Additional Storage Area, Garage - Front Entry
Garage Spaces 8.0
Amenities Available Beach, Bike Trail, Boat Ramp, Cable, Community Center, Jog/Walk Path, Tennis Courts, Tot Lots/Playground, Swimming Pool, Security, Water/Lake Privileges
Water Access Y
View Water
Roof Type Shingle,Asphalt
Street Surface Black Top
Accessibility Other Bath Mod
Porch Deck(s)
Attached Garage 2
Total Parking Spaces 8
Garage Y
Building
Lot Description Landscaping
Story 1
Foundation Pilings
Above Ground Finished SqFt 1904
Sewer Public Sewer
Water Public
Architectural Style Other
Level or Stories 1
Additional Building Above Grade, Below Grade
New Construction N
Schools
School District Indian River
Others
Pets Allowed Y
Senior Community No
Tax ID 234-25.00-27.00-42675
Ownership Land Lease
SqFt Source 1904
Acceptable Financing Cash, Other
Horse Property N
Listing Terms Cash, Other
Financing Cash,Other
Special Listing Condition Standard
Pets Allowed Cats OK, Dogs OK
Read Less

GET MORE INFORMATION




