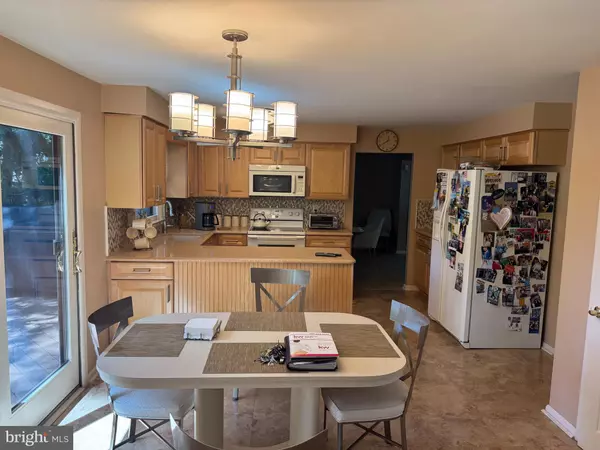Bought with Brian P Dowell • Compass New Jersey, LLC - Haddon Township
For more information regarding the value of a property, please contact us for a free consultation.
1684 BLUE JAY LN Cherry Hill, NJ 08003
Want to know what your home might be worth? Contact us for a FREE valuation!

Our team is ready to help you sell your home for the highest possible price ASAP
Key Details
Sold Price $635,000
Property Type Single Family Home
Sub Type Detached
Listing Status Sold
Purchase Type For Sale
Square Footage 2,994 sqft
Price per Sqft $212
Subdivision Kressonshire
MLS Listing ID NJCD2101110
Sold Date 10/15/25
Style Tudor
Bedrooms 4
Full Baths 2
Half Baths 1
HOA Y/N N
Abv Grd Liv Area 2,994
Year Built 1972
Annual Tax Amount $13,064
Tax Year 2024
Lot Dimensions 75.00 x 0.00
Property Sub-Type Detached
Source BRIGHT
Property Description
English Tudor model by "Orleans" at Kressonshire Farms. 4 large bedrooms, 2.5 baths updated kitchen with granite tops, new plank flooring in living & dining room, spacious family room with bay windows. Some newer doors & windows, updated roof (2021), sewer line replacement (2020), wood burning fireplace, finished basement, french drain system, 2 car garage, great front porch, quiet street, fenced in yard too!
Location
State NJ
County Camden
Area Cherry Hill Twp (20409)
Zoning RES
Rooms
Other Rooms Living Room, Dining Room, Primary Bedroom, Bedroom 2, Bedroom 3, Bedroom 4, Kitchen, Family Room, Laundry
Basement Partially Finished
Interior
Interior Features Attic, Breakfast Area, Built-Ins, Butlers Pantry, Combination Kitchen/Dining, Exposed Beams, Family Room Off Kitchen, Floor Plan - Traditional, Kitchen - Eat-In, Primary Bath(s), Recessed Lighting, Sprinkler System, Bathroom - Stall Shower, Bathroom - Tub Shower, Upgraded Countertops, Walk-in Closet(s), Window Treatments, Wood Floors
Hot Water Natural Gas
Cooling Central A/C
Fireplace N
Heat Source Natural Gas
Exterior
Parking Features Garage - Front Entry
Garage Spaces 2.0
Water Access N
Accessibility None
Attached Garage 2
Total Parking Spaces 2
Garage Y
Building
Story 2
Foundation Block
Above Ground Finished SqFt 2994
Sewer Public Sewer
Water Public
Architectural Style Tudor
Level or Stories 2
Additional Building Above Grade, Below Grade
New Construction N
Schools
School District Cherry Hill Township Public Schools
Others
Senior Community No
Tax ID 09-00434 17-00006
Ownership Fee Simple
SqFt Source 2994
Special Listing Condition Standard
Read Less

GET MORE INFORMATION




