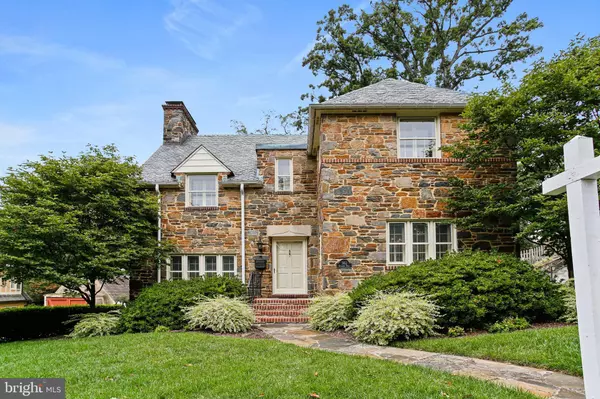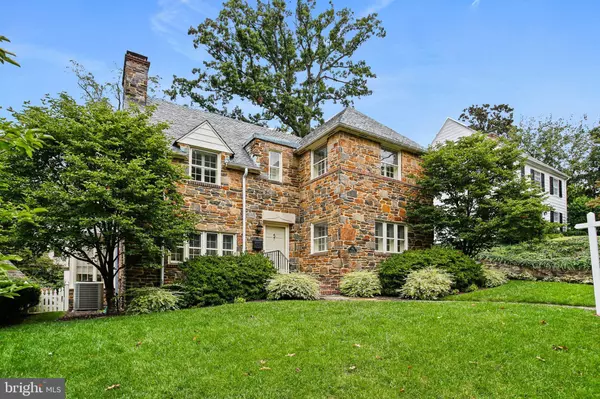Bought with Gregory Gaddis • Compass
For more information regarding the value of a property, please contact us for a free consultation.
302 TUNBRIDGE RD Baltimore, MD 21212
Want to know what your home might be worth? Contact us for a FREE valuation!

Our team is ready to help you sell your home for the highest possible price ASAP
Key Details
Sold Price $630,000
Property Type Single Family Home
Sub Type Detached
Listing Status Sold
Purchase Type For Sale
Square Footage 3,394 sqft
Price per Sqft $185
Subdivision Greater Homeland Historic District
MLS Listing ID MDBA2182878
Sold Date 10/29/25
Style Colonial
Bedrooms 4
Full Baths 3
Half Baths 1
HOA Fees $23/ann
HOA Y/N Y
Abv Grd Liv Area 2,394
Year Built 1928
Available Date 2025-09-17
Annual Tax Amount $10,847
Tax Year 2025
Lot Size 6,098 Sqft
Acres 0.14
Property Sub-Type Detached
Source BRIGHT
Property Description
Sellers now offering 3% concessions to Buyers closing costs for home renovations or interest rate buydown. Come take a look and make an offer. Welcome to 302 Tunbridge Road — a beautifully maintained stone colonial nestled in one of the most sought-after areas of the Historic Homeland neighborhood. This elegant 4-bedroom, 3.5-bathroom home offers over 3,700 square feet of classic charm and modern potential. From the moment you step into the stone-accented foyer, you'll feel the warmth and character that define this exceptional property. Just a few steps down, the spacious main living room invites quiet conversation or family gatherings. Anchored by a statement fireplace with black marble surround, this room seamlessly flows into a fully enclosed, all-season sunroom—perfect for enjoying your favorite morning or evening beverage while admiring the beautifully landscaped gardens and outdoor entertainment area. To the right of the foyer, a large formal dining room awaits, complete with butler's access to an oversized kitchen—ready for transformation to a chef's dream. At the end of the main hallway, you'll find a secluded bedroom suite with en-suite bath and cedar-lined walk-in closet. Ideal as a guest suite, second family room, or private office, this versatile space adapts to your needs. Upstairs, a generous landing leads to the primary suite, featuring a newly renovated en-suite bathroom. The upper level offers two additional bedrooms and a well-appointed full bath, perfect for family or guests. The refreshed, finished basement boasts soaring 9-foot ceilings, a large recreation or media room, a faux fireplace, terracotta tile flooring, and a convenient half-bath. A split duct system provides both air conditioning and heat (if needed), making this space ideally comfortable. A bright, expansive, utility room (also refreshed and repainted) houses updated heating and new hot water systems and provides substantial storage. Outdoors, the property is a true sanctuary and a landscaper's dream. The current owners have thoughtfully enhanced the mature grounds with manicured hedges, lush lawn, stone retaining walls, a grill area and a formal patio, all supported by a rare, customized sprinkler system. Additional features include: • An attached, oversized two-car garage with a gorgeous coach style door, custom wall/tool storage system, epoxy flooring, attic storage and quick access from the street• Full-sized, “stand up”, floored and lighted attic, great for additional storage • Restored, original wood windows with added double pane storm inserts for excellent energy efficiency • Maintenance-free, solid stone exterior • Fantastic curb appeal on one of Homeland's most desirable streets, just around the corner from the beautiful Homeland Lakes. With just a few personal updates, this timeless home offers an unmatched opportunity to enjoy the elegance, comfort, and beauty of Homeland living.
Location
State MD
County Baltimore City
Zoning R-1
Rooms
Other Rooms Living Room, Dining Room, Primary Bedroom, Bedroom 2, Bedroom 3, Bedroom 4, Kitchen, Family Room, Sun/Florida Room, Utility Room, Bathroom 1, Bathroom 2, Attic, Primary Bathroom, Half Bath
Basement Partially Finished, Poured Concrete, Heated, Improved
Main Level Bedrooms 1
Interior
Interior Features Attic, Breakfast Area, Crown Moldings, Entry Level Bedroom, Floor Plan - Traditional, Pantry, Sprinkler System
Hot Water Natural Gas
Heating Radiator
Cooling Central A/C, Ductless/Mini-Split, Ceiling Fan(s)
Flooring Hardwood, Tile/Brick
Fireplaces Number 2
Furnishings No
Fireplace Y
Window Features Storm,Wood Frame
Heat Source Natural Gas
Laundry Basement
Exterior
Parking Features Additional Storage Area, Garage Door Opener
Garage Spaces 2.0
Amenities Available Common Grounds
Water Access N
Roof Type Slate
Accessibility None
Attached Garage 2
Total Parking Spaces 2
Garage Y
Building
Story 3
Foundation Brick/Mortar, Stone
Above Ground Finished SqFt 2394
Sewer Public Sewer
Water Public
Architectural Style Colonial
Level or Stories 3
Additional Building Above Grade, Below Grade
Structure Type Plaster Walls
New Construction N
Schools
School District Baltimore City Public Schools
Others
Pets Allowed Y
HOA Fee Include Common Area Maintenance
Senior Community No
Tax ID 0327115011 016
Ownership Fee Simple
SqFt Source 3394
Acceptable Financing Cash, Conventional, FHA, VA
Horse Property N
Listing Terms Cash, Conventional, FHA, VA
Financing Cash,Conventional,FHA,VA
Special Listing Condition Standard
Pets Allowed No Pet Restrictions
Read Less

GET MORE INFORMATION




