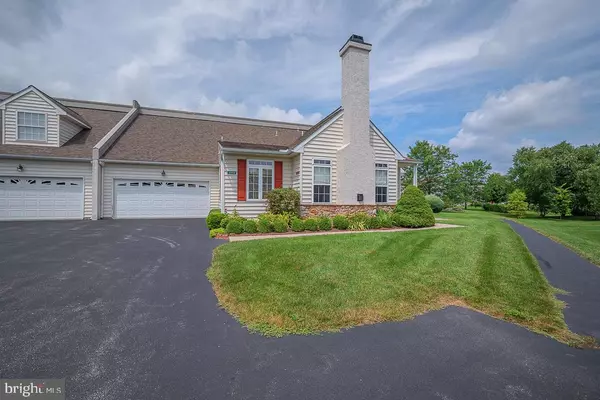Bought with Susan Kauffman • BHHS Fox & Roach-Chadds Ford
For more information regarding the value of a property, please contact us for a free consultation.
3003 S HALF MILE POST S Garnet Valley, PA 19060
Want to know what your home might be worth? Contact us for a FREE valuation!

Our team is ready to help you sell your home for the highest possible price ASAP
Key Details
Sold Price $510,000
Property Type Single Family Home
Sub Type Twin/Semi-Detached
Listing Status Sold
Purchase Type For Sale
Square Footage 1,703 sqft
Price per Sqft $299
Subdivision Belmont
MLS Listing ID PADE2097636
Sold Date 10/29/25
Style Carriage House
Bedrooms 2
Full Baths 3
Half Baths 1
HOA Fees $260/mo
HOA Y/N Y
Abv Grd Liv Area 1,703
Year Built 2006
Available Date 2025-08-15
Annual Tax Amount $6,999
Tax Year 2024
Lot Dimensions 0.00 x 0.00
Property Sub-Type Twin/Semi-Detached
Source BRIGHT
Property Description
Welcome to this beautiful, bright and spacious single-family semi-detached home in the ever popular Gold Star 55+ community of Belmont. Step inside to discover a layout featuring 2 bedrooms and office (or 3 bedrooms) providing comfort and convenience for everyday life. Living Room with a vaulted ceiling and gas fireplace flanked by windows in the living room will welcome you in. White columns extend the space leading to the formal Dining Room. Eat-in kitchen with beautiful cabinetry has large pantry and leads to the main floor laundry room, powder room and 2 car attached garage. Continue on to find the primary main floor bedroom suite with spacious walk in closet and en-suite bathroom with dual sinks. The main floor is complete with office/additional bedroom. Upstairs is another bedroom with full bathroom and walk-in closet. Even more living space can be found in the finished basement with a 3rd full bathroom, a bedroom/office space. The lower level also boasts great storage space. Lastly, the semi private patio area with view of open space and walking trail offers an excellent and serene outdoor ambiance. Brand NEW HVAC 2025; NEW carpet 2025; NEWER Roof. This home offers the lifestyle you have been looking for! The HOA includes a clubhouse with a meeting room, exercise room, billiards, ping pong and card tables to promote community gatherings. The lawn care, snow removal, trash removal, lovely pond and walking trails offer great outdoor options. All this and close to Booth's Corner Farm Market, Wawa Gas Station, Whole Foods and tax-free shopping in Delaware. Make your appointment today and start living your best life!
Location
State PA
County Delaware
Area Bethel Twp (10403)
Zoning RESIDENTIAL
Direction Southeast
Rooms
Other Rooms Living Room, Dining Room, Kitchen, Laundry
Basement Partially Finished
Main Level Bedrooms 1
Interior
Hot Water Natural Gas
Heating Forced Air
Cooling Central A/C
Fireplaces Number 1
Fireplaces Type Gas/Propane
Furnishings No
Fireplace Y
Heat Source Natural Gas
Exterior
Parking Features Garage - Front Entry, Garage Door Opener, Inside Access
Garage Spaces 6.0
Amenities Available Club House, Exercise Room, Game Room, Jog/Walk Path
Water Access N
Accessibility None
Attached Garage 2
Total Parking Spaces 6
Garage Y
Building
Story 2
Foundation Concrete Perimeter
Above Ground Finished SqFt 1703
Sewer Public Sewer
Water Public
Architectural Style Carriage House
Level or Stories 2
Additional Building Above Grade, Below Grade
New Construction N
Schools
High Schools Garnet Valley
School District Garnet Valley
Others
HOA Fee Include Lawn Maintenance,Snow Removal,Road Maintenance,Trash,Common Area Maintenance,Management
Senior Community Yes
Age Restriction 55
Tax ID 03-00-00603-84
Ownership Fee Simple
SqFt Source 1703
Special Listing Condition Standard
Read Less

GET MORE INFORMATION




