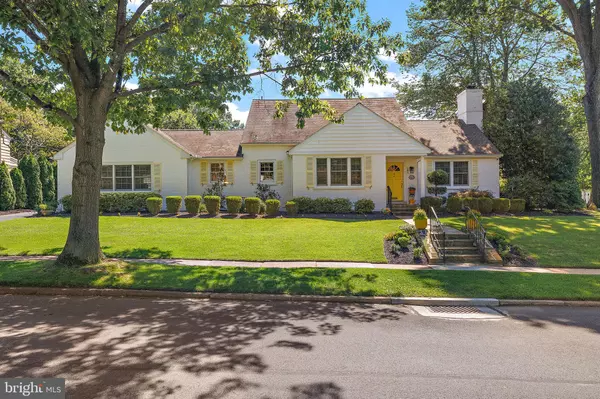Bought with Megan Staats • Compass
For more information regarding the value of a property, please contact us for a free consultation.
104 OXFORD PL Wilmington, DE 19803
Want to know what your home might be worth? Contact us for a FREE valuation!

Our team is ready to help you sell your home for the highest possible price ASAP
Key Details
Sold Price $1,075,000
Property Type Single Family Home
Sub Type Detached
Listing Status Sold
Purchase Type For Sale
Square Footage 5,625 sqft
Price per Sqft $191
Subdivision Alapocas
MLS Listing ID DENC2092142
Sold Date 10/30/25
Style Cape Cod
Bedrooms 4
Full Baths 3
Half Baths 1
HOA Fees $41/ann
HOA Y/N Y
Abv Grd Liv Area 4,317
Year Built 1948
Annual Tax Amount $7,202
Tax Year 2025
Lot Size 0.270 Acres
Acres 0.27
Lot Dimensions 99.40 x 130.70
Property Sub-Type Detached
Source BRIGHT
Property Description
Beautifully updated and renovated Cape Cod in desirable Alapocas. Main floor living at its finest. First floor is host to elegant living room with fireplace, sunroom, formal dining room, well appointed kitchen with breakfast area, large family room with 2nd fireplace and wet bar, primary bedroom suite with private full bath, powder room and laundry. Upstairs has 2 bedrooms and full bath. Finished lower level with egress has guest suite with bedroom, full bath, family room, office and morning kitchen. Ample unfinished space for storage. Enjoy entertaining or relaxing outside on the patio out back or covered logia with terrace off the sunroom.
Location
State DE
County New Castle
Area Brandywine (30901)
Zoning NC10
Rooms
Basement Full, Outside Entrance, Partially Finished
Main Level Bedrooms 1
Interior
Interior Features Primary Bath(s), Kitchen - Eat-In
Hot Water Electric
Heating Forced Air
Cooling Central A/C
Flooring Wood
Fireplaces Number 2
Fireplace Y
Heat Source Natural Gas
Laundry Main Floor
Exterior
Exterior Feature Patio(s)
Parking Features Garage Door Opener
Garage Spaces 2.0
Water Access N
Roof Type Pitched
Accessibility Chairlift
Porch Patio(s)
Total Parking Spaces 2
Garage Y
Building
Lot Description Corner, Front Yard, Rear Yard, SideYard(s)
Story 1.5
Foundation Block
Above Ground Finished SqFt 4317
Sewer Public Sewer
Water Public
Architectural Style Cape Cod
Level or Stories 1.5
Additional Building Above Grade, Below Grade
New Construction N
Schools
School District Brandywine
Others
HOA Fee Include Common Area Maintenance,Snow Removal
Senior Community No
Tax ID 06-128.00-078
Ownership Fee Simple
SqFt Source 5625
Acceptable Financing Conventional
Listing Terms Conventional
Financing Conventional
Special Listing Condition Standard
Read Less

GET MORE INFORMATION




