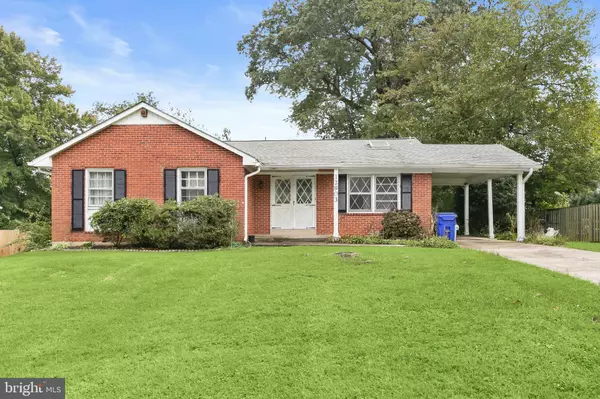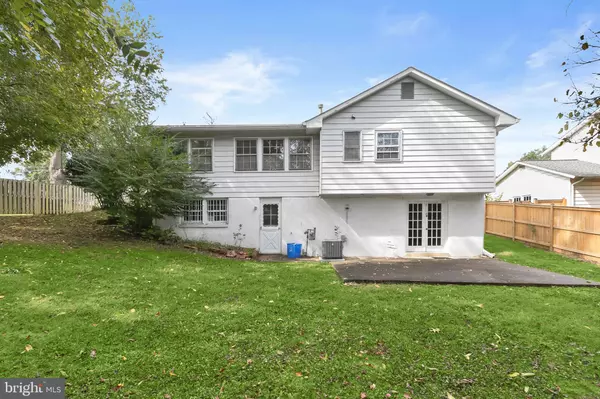Bought with Jennypher K Molina • Aragon Real Estate LLC
For more information regarding the value of a property, please contact us for a free consultation.
12903 MORNINGSIDE LN Silver Spring, MD 20904
Want to know what your home might be worth? Contact us for a FREE valuation!

Our team is ready to help you sell your home for the highest possible price ASAP
Key Details
Sold Price $469,850
Property Type Single Family Home
Sub Type Detached
Listing Status Sold
Purchase Type For Sale
Square Footage 2,579 sqft
Price per Sqft $182
Subdivision Paint Branch Estates
MLS Listing ID MDMC2201924
Sold Date 10/31/25
Style Ranch/Rambler
Bedrooms 4
Full Baths 2
Half Baths 1
HOA Y/N N
Abv Grd Liv Area 1,565
Year Built 1967
Annual Tax Amount $6,121
Tax Year 2024
Lot Size 9,360 Sqft
Acres 0.21
Property Sub-Type Detached
Source BRIGHT
Property Description
Outstanding Opportunity for this 4 bedroom 2 1/2 bath Brick Rambler!! Priced well below comps!! Definitely a Fixer Upper!! Does have recent gas furnace & A/C and an Architectural Grade shingle roof. One car carport off kitchen, rec room with Brick hearth fireplace, large lower level storage room & level walkout!
Could be a Great investment or a home done your way! Vacant, show anytime, No Appointment Needed. Great location - close to ICC Rt#200, Shopping, Restaurants & Parks.
Location
State MD
County Montgomery
Zoning R90
Rooms
Other Rooms Living Room, Dining Room, Kitchen, Foyer, Recreation Room
Basement Daylight, Full, Walkout Level, Workshop, Windows, Shelving, Rear Entrance, Outside Entrance, Improved, Full
Main Level Bedrooms 4
Interior
Interior Features Attic, Bathroom - Walk-In Shower, Breakfast Area, Carpet, Dining Area, Entry Level Bedroom, Floor Plan - Traditional, Kitchen - Eat-In, Kitchen - Table Space, Primary Bath(s), Wood Floors, Window Treatments, Ceiling Fan(s)
Hot Water Natural Gas
Heating Central, Forced Air
Cooling Central A/C
Flooring Hardwood
Fireplaces Number 1
Fireplaces Type Brick, Screen
Equipment Built-In Range, Dishwasher, Disposal, Dryer, Exhaust Fan, Oven - Single, Oven/Range - Electric, Range Hood, Refrigerator, Washer
Fireplace Y
Window Features Double Hung,Screens,Skylights,Storm
Appliance Built-In Range, Dishwasher, Disposal, Dryer, Exhaust Fan, Oven - Single, Oven/Range - Electric, Range Hood, Refrigerator, Washer
Heat Source Natural Gas
Laundry Basement, Main Floor, Has Laundry
Exterior
Garage Spaces 3.0
Water Access N
View Trees/Woods
Roof Type Architectural Shingle
Accessibility Level Entry - Main
Total Parking Spaces 3
Garage N
Building
Lot Description Backs to Trees
Story 2
Foundation Block
Above Ground Finished SqFt 1565
Sewer Public Sewer
Water Public
Architectural Style Ranch/Rambler
Level or Stories 2
Additional Building Above Grade, Below Grade
New Construction N
Schools
School District Montgomery County Public Schools
Others
Pets Allowed Y
Senior Community No
Tax ID 160500330317
Ownership Fee Simple
SqFt Source 2579
Acceptable Financing Negotiable
Horse Property N
Listing Terms Negotiable
Financing Negotiable
Special Listing Condition Standard, Third Party Approval
Pets Allowed No Pet Restrictions
Read Less

GET MORE INFORMATION




