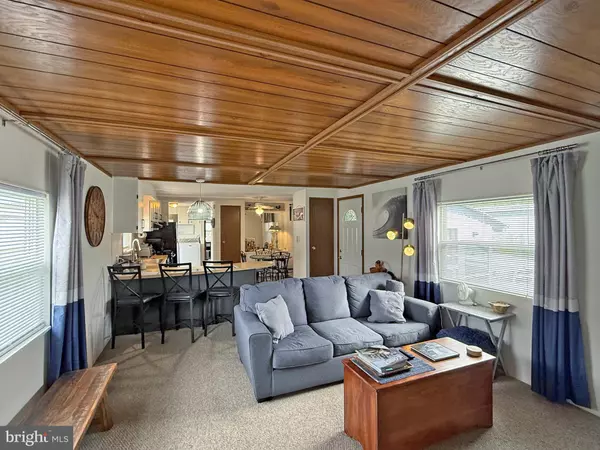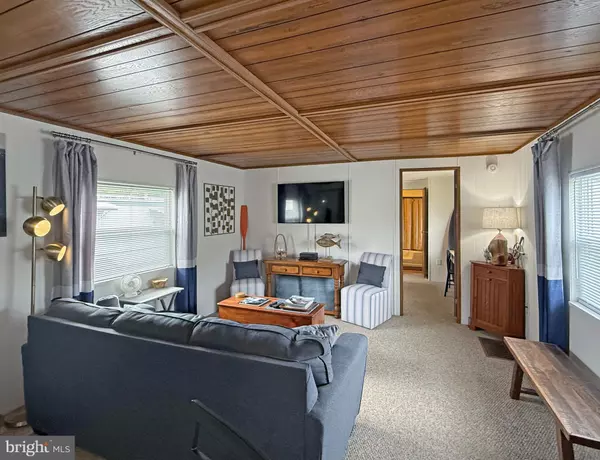Bought with LINDA BOVA • SEA BOVA ASSOCIATES INC.
For more information regarding the value of a property, please contact us for a free consultation.
33 GUNPOWDER LN Rehoboth Beach, DE 19971
Want to know what your home might be worth? Contact us for a FREE valuation!

Our team is ready to help you sell your home for the highest possible price ASAP
Key Details
Sold Price $76,000
Property Type Manufactured Home
Sub Type Manufactured
Listing Status Sold
Purchase Type For Sale
Square Footage 980 sqft
Price per Sqft $77
Subdivision Colonial East Mhp
MLS Listing ID DESU2098588
Sold Date 11/14/25
Style Other
Bedrooms 2
Full Baths 2
HOA Y/N N
Abv Grd Liv Area 980
Land Lease Amount 897.0
Land Lease Frequency Monthly
Year Built 1981
Available Date 2025-10-15
Annual Tax Amount $163
Tax Year 2025
Lot Size 3,484 Sqft
Acres 0.08
Property Sub-Type Manufactured
Source BRIGHT
Property Description
Colonial East is located in the "Midway" area of Rehoboth, so you'll be an equal distance - about 4 miles - to the Rehoboth boardwalk or the Lewes public beach! And there is a water park, movie theatre, fitness center with racquetball, and restaurants just a short distance from the community. You can hop on the DART bus, too, to reach the beaches. This 1981 Ritz Craft Fashion Craft-model home features a split bedroom plan, so it is like having two main suites. The living room opens to the spacious kitchen. The kitchen has a large, curved breakfast bar and plenty of space for a dinette set. There's a built-in buffet in the dining area. Kitchen appliances include a smooth-top electric range, a range hood, countertop microwave, and a fridge (there's a base cabinet next to the sink that could be replaced with a dishwasher, if you want one). The laundry area, with a full-size washer and dryer, is next to the kitchen. The main bedroom is to the rear of the home and it has a walk-in closet and is en Suite. That bath has a large garden tub/shower. The second full bath has a hall entry door and a private doorway from the second bedroom to give it that “en Suite” feeling. That bath has a standard tub/shower. The second bedroom has double closets, so there is plenty of storage space. Newer sub-flooring & flooring throughout. Newer Trane HVAC PAC unit. Water heater is approx. 3 years old. Replacement windows. 10'x20' SilverTop screened porch for great outdoor living space. Storage shed. Property is subject to a transferrable, annually-renewable leasehold interest: Lot Rent is currently $896.36/mt. (renews annually with any increases capped as per 25 Del. C. Sec. 7050-7054). Lot rent includes membership to the outdoor pool. Trash/recycle and the State's Relocation Trust Fund (RTF) are extra fees are added to the base lot rent. Buyer pays electric, water, sewer & metered gas (LP). A Park application is required, and a Buyer will be accepted as a Resident based on the following criteria: 1.)income verification, 2.)credit bureau score, plus evaluation of debt-to-income ratio, and 3.)criminal background check. (Note: Rentals are NOT permitted in this community - but friends & family may always visit.) Financing may be available to qualified borrowers from only a very few Lenders that specialize in installment/chattel loans for mobile/manufactured homes on leased land. Closing costs include a real estate transfer tax (3.75% DMV Doc Fee) & a Settlement Agent Fee.
Location
State DE
County Sussex
Area Lewes Rehoboth Hundred (31009)
Zoning TP
Rooms
Main Level Bedrooms 2
Interior
Interior Features Bathroom - Tub Shower, Ceiling Fan(s), Dining Area, Floor Plan - Traditional, Kitchen - Eat-In, Primary Bath(s), Walk-in Closet(s), Window Treatments, Other
Hot Water Propane
Heating Forced Air
Cooling Central A/C, Attic Fan
Flooring Carpet, Luxury Vinyl Plank
Equipment Dryer - Electric, Oven/Range - Electric, Range Hood, Refrigerator, Washer, Water Heater, Microwave
Furnishings No
Fireplace N
Window Features Replacement,Insulated
Appliance Dryer - Electric, Oven/Range - Electric, Range Hood, Refrigerator, Washer, Water Heater, Microwave
Heat Source Propane - Metered
Laundry Dryer In Unit, Has Laundry, Main Floor, Washer In Unit
Exterior
Exterior Feature Porch(es), Screened
Garage Spaces 3.0
Amenities Available Common Grounds, Meeting Room, Pool - Outdoor, Swimming Pool, Tot Lots/Playground, Other, Dog Park
Water Access N
Roof Type Shingle
Street Surface Black Top
Accessibility 2+ Access Exits
Porch Porch(es), Screened
Road Frontage Private
Total Parking Spaces 3
Garage N
Building
Lot Description Cleared, Landscaping
Story 1
Foundation Crawl Space, Pillar/Post/Pier
Above Ground Finished SqFt 980
Sewer Public Sewer
Water Public
Architectural Style Other
Level or Stories 1
Additional Building Above Grade, Below Grade
New Construction N
Schools
School District Cape Henlopen
Others
Pets Allowed Y
HOA Fee Include Common Area Maintenance,Pool(s),Road Maintenance,Trash,Other
Senior Community No
Tax ID 334-06.00-335.00-16173
Ownership Land Lease
SqFt Source 980
Acceptable Financing Cash, Other
Horse Property N
Listing Terms Cash, Other
Financing Cash,Other
Special Listing Condition Standard
Pets Allowed Cats OK, Dogs OK, Number Limit
Read Less

GET MORE INFORMATION




