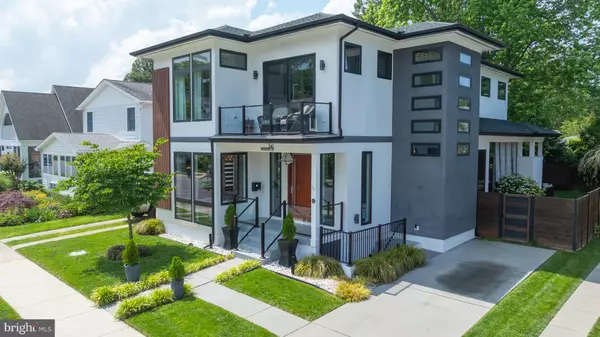Bought with JOHN RISHKO • Patterson-Schwartz-Rehoboth
For more information regarding the value of a property, please contact us for a free consultation.
341 HICKMAN ST Rehoboth Beach, DE 19971
Want to know what your home might be worth? Contact us for a FREE valuation!

Our team is ready to help you sell your home for the highest possible price ASAP
Key Details
Sold Price $2,475,000
Property Type Single Family Home
Sub Type Detached
Listing Status Sold
Purchase Type For Sale
Square Footage 3,000 sqft
Price per Sqft $825
Subdivision Country Club Estates
MLS Listing ID DESU2087736
Sold Date 11/19/25
Style Contemporary
Bedrooms 3
Full Baths 3
Half Baths 1
HOA Fees $1/ann
HOA Y/N Y
Abv Grd Liv Area 3,000
Year Built 2020
Annual Tax Amount $2,198
Tax Year 2024
Lot Size 5,000 Sqft
Acres 0.11
Lot Dimensions 50x100
Property Sub-Type Detached
Source BRIGHT
Property Description
Numerous architectural design awards, this contemporary Beach home in the 4th block of Rehoboth Beach offers 3 ensuites, 3.5 baths and off street parking. Every detail of this home is flawless. 1st floor living offers a formal living area with a fireplace that connects to the butler's pantry where you have a wet bar area. The kitchen with its endless upgraded features opens to the primary living area and dining area. Primary living area with fireplace allows area for entertaining. Hardwood flooring throughout this home is complimented with the endless natural lighting, upgraded fixtures, and recessed lighting. Access to the outdoor living where you have an outdoor shower, patio, and maintenance free decking allows you to relax under a beautiful tree and fenced in yard. 2nd floor provides owners suite with fireplace sitting area, closet, and outstanding bathroom. The 2 additional bedrooms offer fireplaces, closet space, and room for guests to enjoy a get-away. The loft area provides a coffee station, wine cooler and wet bar with a step down area for entertaining that leads to a 2nd floor balcony. The home boasts a custom design and many high end finishes which is why it received many architectural awards including the "Rehoboth New Homes Design Award". This home is truly a one-of-a-kind residency in Rehoboth Beach. Enjoy your walks to some of the best entertainment, restaurants, and not to mention the number one rated beach in Delaware. When purchasing this home, you can walk or bike to everything you need in a beach town. Schedule your appointment today before this beautiful home slips away.
Location
State DE
County Sussex
Area Lewes Rehoboth Hundred (31009)
Zoning TOWN
Rooms
Basement Partially Finished, Space For Rooms, Walkout Stairs
Interior
Interior Features Bar, Butlers Pantry, Ceiling Fan(s), Combination Kitchen/Living, Dining Area, Floor Plan - Open, Kitchen - Island, Pantry, Recessed Lighting, Sound System, Upgraded Countertops, Walk-in Closet(s), Wet/Dry Bar, Window Treatments, Wine Storage, Wood Floors
Hot Water Tankless
Heating Forced Air
Cooling Central A/C
Flooring Engineered Wood, Tile/Brick
Fireplaces Number 5
Fireplaces Type Electric, Gas/Propane
Equipment Built-In Microwave, Cooktop, Dishwasher, Dryer, Oven/Range - Gas, Six Burner Stove, Stainless Steel Appliances, Washer, Water Heater
Furnishings No
Fireplace Y
Window Features Low-E,Screens
Appliance Built-In Microwave, Cooktop, Dishwasher, Dryer, Oven/Range - Gas, Six Burner Stove, Stainless Steel Appliances, Washer, Water Heater
Heat Source Electric
Laundry Lower Floor
Exterior
Exterior Feature Deck(s), Patio(s)
Garage Spaces 4.0
Fence Rear
Water Access N
Roof Type Architectural Shingle
Accessibility None
Porch Deck(s), Patio(s)
Road Frontage City/County
Total Parking Spaces 4
Garage N
Building
Story 2
Foundation Concrete Perimeter
Above Ground Finished SqFt 3000
Sewer Public Sewer
Water Public
Architectural Style Contemporary
Level or Stories 2
Additional Building Above Grade, Below Grade
Structure Type Dry Wall
New Construction N
Schools
Elementary Schools Rehoboth
Middle Schools Beacon
High Schools Cape Henlopen
School District Cape Henlopen
Others
Senior Community No
Tax ID 334-19.08-56.00
Ownership Fee Simple
SqFt Source 3000
Security Features Monitored
Acceptable Financing Cash, Conventional
Listing Terms Cash, Conventional
Financing Cash,Conventional
Special Listing Condition Standard
Read Less

GET MORE INFORMATION




