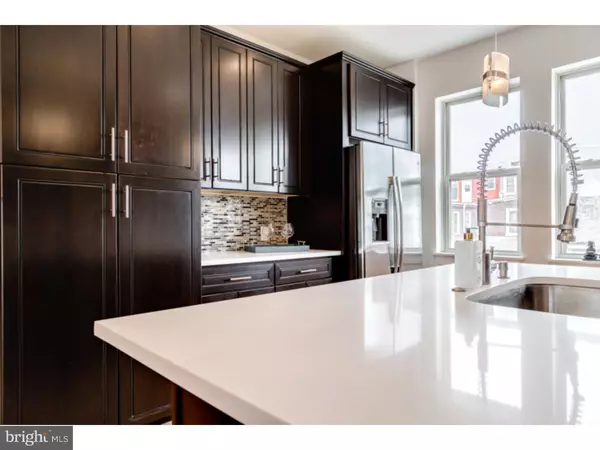Bought with Terence M Cesarine • BHHS Fox & Roach-Center City Walnut
For more information regarding the value of a property, please contact us for a free consultation.
106-12 W JEFFERSON ST #2 Philadelphia, PA 19122
Want to know what your home might be worth? Contact us for a FREE valuation!

Our team is ready to help you sell your home for the highest possible price ASAP
Key Details
Sold Price $414,416
Property Type Single Family Home
Sub Type Twin/Semi-Detached
Listing Status Sold
Purchase Type For Sale
Square Footage 2,150 sqft
Price per Sqft $192
Subdivision Fishtown
MLS Listing ID 1002383258
Sold Date 10/13/16
Style Contemporary
Bedrooms 3
Full Baths 3
Half Baths 1
HOA Fees $80/mo
HOA Y/N N
Abv Grd Liv Area 2,150
Year Built 2016
Annual Tax Amount $203
Tax Year 2016
Lot Size 1,948 Sqft
Acres 0.04
Lot Dimensions 61X32
Property Sub-Type Twin/Semi-Detached
Source TREND
Property Description
Parking in Fishtown! This 3 story condo comes with an elusive Fishtown parking space. Park your car and walk down the block to La Colombe, Frankford Hall, Johnny Brenda's, Fette Sau, Pizzeria Beddia, Kung Fu Necktie and Sancho Pistolas. Heading downtown? You are just a short distance away from the Market-Frankford Line! Enter into your new home either off of the front entrance on Jefferson Street or through your garage that enters off of Hope Street. The main level showcases an expansive family room finished with wall to wall hardwood floors. The Owner's Suite is located on the lower level featuring a large bedroom, walk in closet and full bath with shower stall and a double vanity. Heading to the upper level you will find a huge living room as well as the state of the art kitchen and a smartly placed powder room. The third floor opens up to two bedrooms with their own large closet space as well as two full bathrooms! That's not all, for those who need outdoor space you will absolutely love the roof deck with panoramic views! Call today for a showing! Condo fees are estimates. Completed project photos are from another recently completed home by the same builder. Estimated delivery date in late May. Developer's AOS listed under the document section.
Location
State PA
County Philadelphia
Area 19122 (19122)
Zoning I2
Rooms
Other Rooms Living Room, Dining Room, Primary Bedroom, Bedroom 2, Kitchen, Family Room, Bedroom 1
Basement Full
Interior
Interior Features Dining Area
Hot Water Natural Gas
Heating Gas
Cooling Central A/C
Fireplace N
Heat Source Natural Gas
Laundry Basement
Exterior
Exterior Feature Roof
Garage Spaces 1.0
Water Access N
Accessibility None
Porch Roof
Total Parking Spaces 1
Garage N
Building
Story 3+
Sewer Public Sewer
Water Public
Architectural Style Contemporary
Level or Stories 3+
Additional Building Above Grade
New Construction Y
Schools
School District The School District Of Philadelphia
Others
Pets Allowed Y
Senior Community No
Tax ID 182174200
Ownership Condominium
Pets Allowed Case by Case Basis
Read Less




