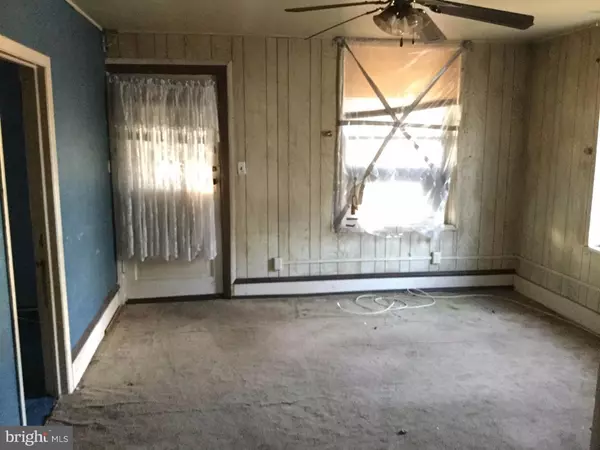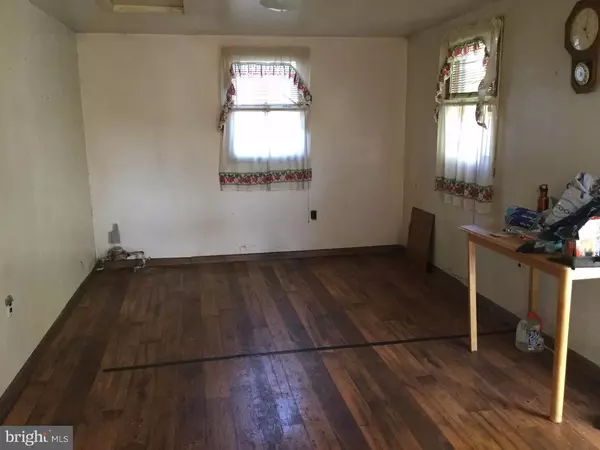Bought with Lisa Seelall • BHHS Fox & Roach-Haddonfield
For more information regarding the value of a property, please contact us for a free consultation.
110 SWEDESBORO AVE Gibbstown, NJ 08027
Want to know what your home might be worth? Contact us for a FREE valuation!

Our team is ready to help you sell your home for the highest possible price ASAP
Key Details
Sold Price $39,000
Property Type Single Family Home
Sub Type Detached
Listing Status Sold
Purchase Type For Sale
Square Footage 1,152 sqft
Price per Sqft $33
Subdivision None Available
MLS Listing ID 1002482872
Sold Date 04/28/17
Style Ranch/Rambler
Bedrooms 3
Full Baths 1
HOA Y/N N
Abv Grd Liv Area 1,152
Year Built 1936
Annual Tax Amount $2,483
Tax Year 2016
Lot Size 0.256 Acres
Acres 0.26
Lot Dimensions 43X259
Property Sub-Type Detached
Source TREND
Property Description
Opportunity awaits in this larger than it looks ranch home. Situated on just over 1/4 acre, this home offers an over sized two car garage for all your hobby or storage needs. The home is relatively spacious at just under 1200sq ft and with some cosmetic updates could be a great investment property for sale or rental income; or better yet, a super affordable way to get into an excellent family home. Living room, dining room, eat in kitchen, laundry room, three bedrooms and one bath make up the floorplan. Easy access to 295 and bridges make this an excellent location for commuting. Perfect candidate for a 203K loan.
Location
State NJ
County Gloucester
Area Greenwich Twp (20807)
Zoning RESID
Rooms
Other Rooms Living Room, Dining Room, Primary Bedroom, Bedroom 2, Kitchen, Bedroom 1
Interior
Interior Features Kitchen - Eat-In
Hot Water Electric
Heating Gas, Forced Air
Cooling None
Flooring Fully Carpeted, Vinyl
Fireplace N
Heat Source Natural Gas
Laundry Main Floor
Exterior
Parking Features Oversized
Garage Spaces 4.0
Water Access N
Roof Type Pitched
Accessibility None
Total Parking Spaces 4
Garage Y
Building
Lot Description Level, Front Yard, Rear Yard
Story 1
Foundation Slab
Sewer Public Sewer
Water Public
Architectural Style Ranch/Rambler
Level or Stories 1
Additional Building Above Grade
New Construction N
Schools
High Schools Paulsboro
School District Paulsboro Public Schools
Others
Senior Community No
Tax ID 07-00177-00003
Ownership Fee Simple
Acceptable Financing Conventional, FHA 203(k)
Listing Terms Conventional, FHA 203(k)
Financing Conventional,FHA 203(k)
Read Less




