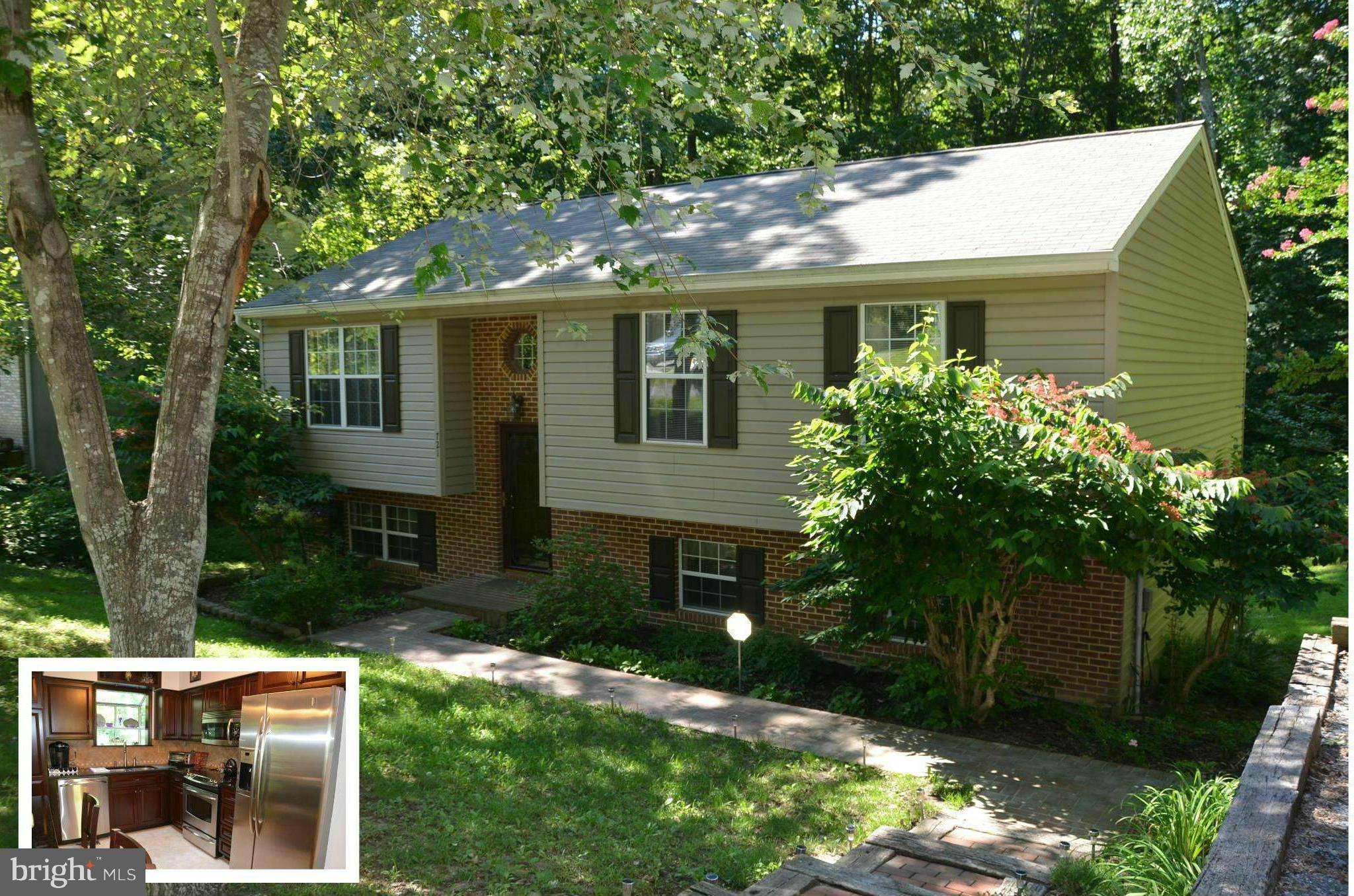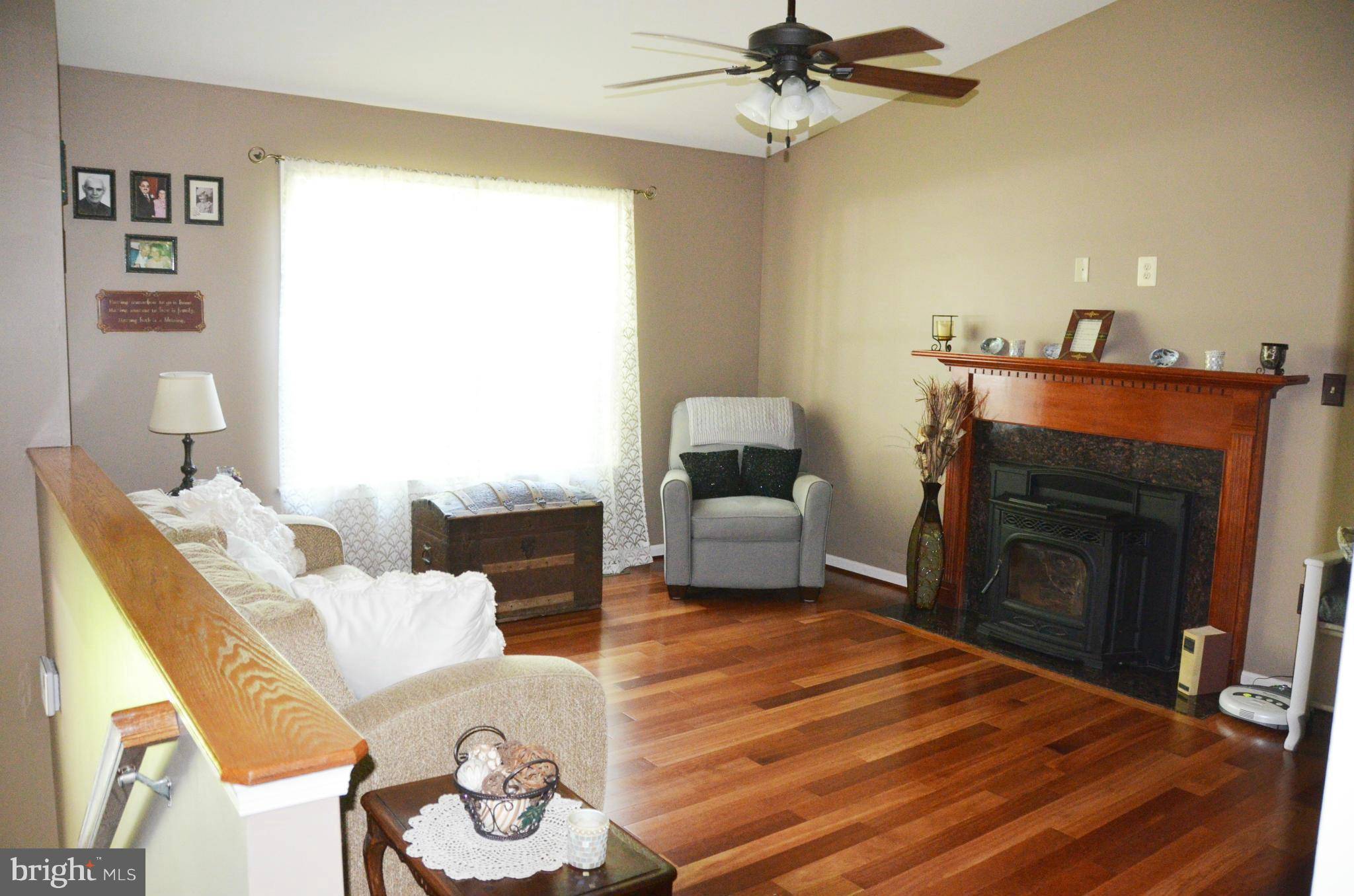Bought with Jennifer M Bubennik • CENTURY 21 New Millennium
For more information regarding the value of a property, please contact us for a free consultation.
721 WAR BONNET TRL Lusby, MD 20657
Want to know what your home might be worth? Contact us for a FREE valuation!

Our team is ready to help you sell your home for the highest possible price ASAP
Key Details
Sold Price $235,000
Property Type Single Family Home
Sub Type Detached
Listing Status Sold
Purchase Type For Sale
Square Footage 2,090 sqft
Price per Sqft $112
Subdivision Chesapeake Ranch Estates
MLS Listing ID 1002653560
Sold Date 10/07/15
Style Split Foyer
Bedrooms 4
Full Baths 3
HOA Fees $38/ann
HOA Y/N Y
Abv Grd Liv Area 2,090
Year Built 1990
Annual Tax Amount $2,055
Tax Year 2014
Property Sub-Type Detached
Source MRIS
Property Description
Immaculate MOVE IN READY 3 bedroom home showcasing an open floor plan w/beautiful hardwood floors, cherry cabinets, granite countertops & stainless steel appliances. Living Room w/pellet stove & Lower Level Family Room w/ wood stove. Large rec room w/wet bar & full bath. Screened in porch overlooking wooded back yard. Tons of community amenities including beach, lake & picnic area. Welcome Home!
Location
State MD
County Calvert
Zoning R
Rooms
Other Rooms Living Room, Dining Room, Primary Bedroom, Bedroom 2, Bedroom 3, Bedroom 4, Kitchen, Game Room, Family Room, Foyer, Exercise Room, In-Law/auPair/Suite, Laundry, Storage Room, Utility Room, Bedroom 6
Basement Rear Entrance, Daylight, Full, Windows, Fully Finished, Walkout Level, Full, Heated, Improved
Main Level Bedrooms 3
Interior
Interior Features Dining Area, Breakfast Area, Window Treatments, Wood Floors, Upgraded Countertops, Wet/Dry Bar, WhirlPool/HotTub, Primary Bath(s), Recessed Lighting, Floor Plan - Open
Hot Water Electric
Heating Heat Pump(s)
Cooling Heat Pump(s), Ceiling Fan(s)
Fireplaces Number 1
Fireplaces Type Mantel(s)
Equipment Dishwasher, Microwave, Refrigerator, Icemaker, Stove, Exhaust Fan
Fireplace Y
Window Features Skylights,Double Pane,Screens,Vinyl Clad
Appliance Dishwasher, Microwave, Refrigerator, Icemaker, Stove, Exhaust Fan
Heat Source Electric
Exterior
Exterior Feature Deck(s), Screened, Porch(es)
Amenities Available Beach, Club House, Lake
Waterfront Description Sandy Beach
Water Access Y
Water Access Desc Canoe/Kayak,Fishing Allowed,Private Access,Swimming Allowed
Accessibility None
Porch Deck(s), Screened, Porch(es)
Garage N
Building
Lot Description Backs to Trees
Story 2
Sewer Public Sewer
Water Public
Architectural Style Split Foyer
Level or Stories 2
Additional Building Above Grade
Structure Type Vaulted Ceilings
New Construction N
Schools
School District Calvert County Public Schools
Others
Senior Community No
Tax ID 0501111744
Ownership Fee Simple
Security Features Electric Alarm
Special Listing Condition Standard
Read Less




