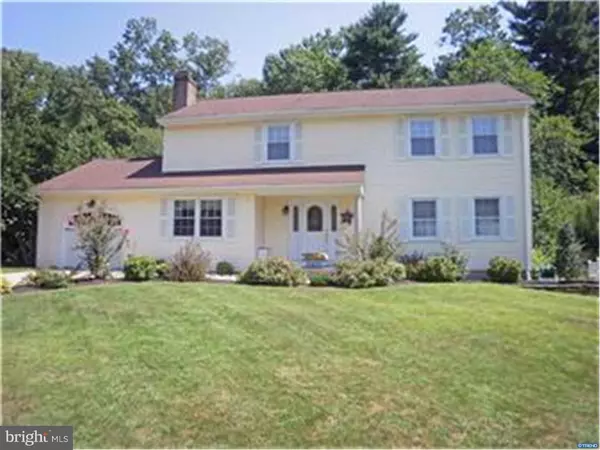Bought with Stephen T Voitus • BHHS Fox & Roach - Hockessin
For more information regarding the value of a property, please contact us for a free consultation.
2407 CALF RUN DR Wilmington, DE 19808
Want to know what your home might be worth? Contact us for a FREE valuation!

Our team is ready to help you sell your home for the highest possible price ASAP
Key Details
Sold Price $288,661
Property Type Single Family Home
Sub Type Detached
Listing Status Sold
Purchase Type For Sale
Square Footage 2,725 sqft
Price per Sqft $105
Subdivision Truitt Farm
MLS Listing ID 1002679770
Sold Date 11/30/15
Style Colonial
Bedrooms 4
Full Baths 2
Half Baths 1
HOA Fees $9/ann
HOA Y/N Y
Abv Grd Liv Area 2,075
Year Built 1985
Annual Tax Amount $2,414
Tax Year 2014
Lot Size 0.280 Acres
Acres 0.28
Lot Dimensions 83.6 X 152.2
Property Sub-Type Detached
Source TREND
Property Description
Wait until you see this gorgeous 4 bedroom, 2.5 bath Colonial with a garage, finished walk out basement, and rear yard backing to trees. Features include: New gutters, soffits, & shutters 2013; updated main bathroom with slate floor and surround; finished basement with bar area, den/office, media room, and game room with a slider to a 14 x 16 patio; 15 x 14 Sun room addition w/cathedral ceilings, fan, & Skylights; and an eat in kitchen that opens to the family room with a fireplace. The master suite features a full bath, ceiling fan, & French door to the 15 x 5 balcony. There is a huge 15 x 27 deck overlooking the yard that backs to trees. The seller is including appliances, shed with electric, bar & bar stools in the basement, & more! Hurry--this home will sell fast!
Location
State DE
County New Castle
Area Elsmere/Newport/Pike Creek (30903)
Zoning NC6.5
Rooms
Other Rooms Living Room, Dining Room, Primary Bedroom, Bedroom 2, Bedroom 3, Kitchen, Family Room, Bedroom 1, Laundry, Other, Attic
Basement Full, Outside Entrance, Fully Finished
Interior
Interior Features Primary Bath(s), Skylight(s), Ceiling Fan(s), Kitchen - Eat-In
Hot Water Electric
Heating Gas, Forced Air
Cooling Central A/C
Flooring Wood, Fully Carpeted, Vinyl, Tile/Brick, Stone
Fireplaces Number 1
Fireplaces Type Brick
Equipment Dishwasher, Disposal
Fireplace Y
Appliance Dishwasher, Disposal
Heat Source Natural Gas
Laundry Main Floor
Exterior
Exterior Feature Deck(s), Patio(s), Balcony
Parking Features Inside Access, Garage Door Opener
Garage Spaces 3.0
Utilities Available Cable TV
Water Access N
Roof Type Pitched,Shingle
Accessibility None
Porch Deck(s), Patio(s), Balcony
Attached Garage 1
Total Parking Spaces 3
Garage Y
Building
Lot Description Level, Front Yard, Rear Yard, SideYard(s)
Story 2
Foundation Brick/Mortar
Above Ground Finished SqFt 2075
Sewer Public Sewer
Water Public
Architectural Style Colonial
Level or Stories 2
Additional Building Above Grade, Below Grade
Structure Type Cathedral Ceilings
New Construction N
Schools
Elementary Schools Anna P. Mote
Middle Schools Stanton
High Schools Thomas Mckean
School District Red Clay Consolidated
Others
HOA Fee Include Snow Removal
Tax ID 08-038.40-483
Ownership Fee Simple
SqFt Source 2725
Acceptable Financing Conventional, FHA 203(b)
Listing Terms Conventional, FHA 203(b)
Financing Conventional,FHA 203(b)
Read Less

GET MORE INFORMATION




