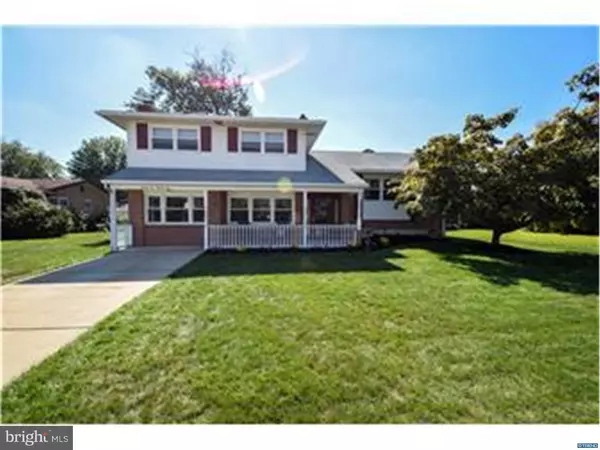Bought with Phillip C Hibbard • Keller Williams Real Estate - Newark
For more information regarding the value of a property, please contact us for a free consultation.
2622 HERITAGE FARM DR Wilmington, DE 19808
Want to know what your home might be worth? Contact us for a FREE valuation!

Our team is ready to help you sell your home for the highest possible price ASAP
Key Details
Sold Price $264,900
Property Type Single Family Home
Sub Type Detached
Listing Status Sold
Purchase Type For Sale
Square Footage 2,200 sqft
Price per Sqft $120
Subdivision Heritage Park
MLS Listing ID 1002706030
Sold Date 01/27/16
Style Colonial,Split Level
Bedrooms 4
Full Baths 1
Half Baths 1
HOA Fees $2/ann
HOA Y/N Y
Abv Grd Liv Area 2,200
Year Built 1963
Annual Tax Amount $2,248
Tax Year 2015
Lot Size 6,970 Sqft
Acres 0.16
Lot Dimensions 65X110
Property Sub-Type Detached
Source TREND
Property Description
Welcome home! Come see this meticulously maintained and updated 4 bedroom, 1.5 bath, split level home. Located in the heart of Pike Creek, Heritage Park. This beautiful home flows through the ceramic tiled foyer into the extended family room with large brick wood burning fire place. Both living room and dining room feature finished hardwood floors, crown molding, and lots of natural light. The eat-in kitchen features cherry cabinets, wide plank wood floor, and stainless steel appliances. Other features include: cozy sunroom, large fenced in yard, tiled shower, dry locked organized basement, and so much more. Seller offering 1 year home warranty. Make your appointment today and your buyers will thank you!
Location
State DE
County New Castle
Area Elsmere/Newport/Pike Creek (30903)
Zoning NC6.5
Rooms
Other Rooms Living Room, Dining Room, Primary Bedroom, Bedroom 2, Bedroom 3, Kitchen, Family Room, Bedroom 1, Other, Attic
Basement Partial
Interior
Interior Features Kitchen - Eat-In
Hot Water Electric
Heating Oil, Baseboard
Cooling Central A/C
Flooring Wood, Fully Carpeted, Tile/Brick
Fireplaces Number 1
Fireplaces Type Brick
Fireplace Y
Heat Source Oil
Laundry Basement
Exterior
Exterior Feature Porch(es)
Water Access N
Roof Type Pitched
Accessibility None
Porch Porch(es)
Garage N
Building
Lot Description Level, Front Yard, Rear Yard
Story Other
Foundation Brick/Mortar
Above Ground Finished SqFt 2200
Sewer Public Sewer
Water Public
Architectural Style Colonial, Split Level
Level or Stories Other
Additional Building Above Grade
New Construction N
Schools
School District Red Clay Consolidated
Others
HOA Fee Include Common Area Maintenance
Tax ID 08-043.40-108
Ownership Fee Simple
SqFt Source 2200
Acceptable Financing Conventional, VA, FHA 203(b)
Listing Terms Conventional, VA, FHA 203(b)
Financing Conventional,VA,FHA 203(b)
Read Less

GET MORE INFORMATION




