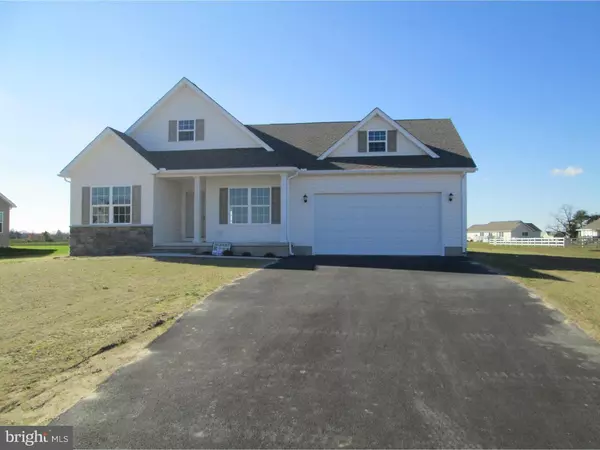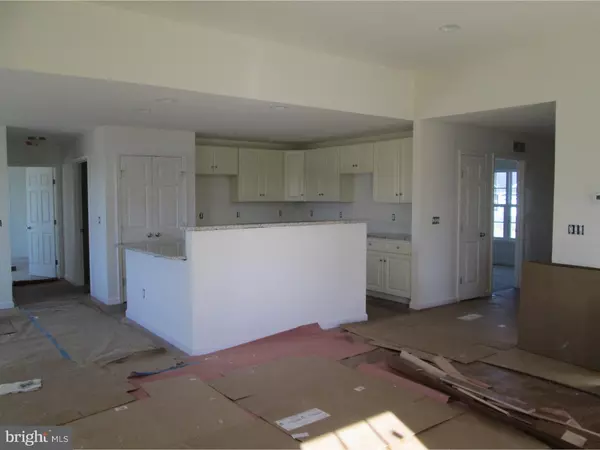Bought with Non Subscribing Member • Non Member Office
For more information regarding the value of a property, please contact us for a free consultation.
LOT 73 ABAGAIL CIR Harrington, DE 19952
Want to know what your home might be worth? Contact us for a FREE valuation!

Our team is ready to help you sell your home for the highest possible price ASAP
Key Details
Sold Price $257,500
Property Type Single Family Home
Sub Type Detached
Listing Status Sold
Purchase Type For Sale
Square Footage 1,844 sqft
Price per Sqft $139
Subdivision Southfield
MLS Listing ID 1003639080
Sold Date 06/16/17
Style Ranch/Rambler
Bedrooms 3
Full Baths 2
HOA Fees $8/ann
HOA Y/N Y
Abv Grd Liv Area 1,844
Year Built 2013
Annual Tax Amount $16
Tax Year 2013
Lot Size 0.510 Acres
Acres 0.51
Lot Dimensions 102X217
Property Sub-Type Detached
Source TREND
Property Description
IMMEDIATE OCCUPANCY! Just in time for your holiday gatherings! "The Delaware V" in popular "Southfield" has natural gas, public water & sewer, and Delaware Electric Co-Op! Only county taxes. Built by local builder Alan W. Humes of "Humes Comstruction". Open split floor design has three bedrooms and two full baths! Spacious "Gathering room" with gas fire place, "Bruce" hardwood floors, recessed lighting and enters into the sun room that overlooks the rear yard & pond! Great kitchen with upgraded "Wolfe" (Made in the USA) antique white cabinets with soft touch closures, wood floors, granite, pantry, stainless appliances, breakfast bar, lazy susan and adjoins the dining room with wood and a view of the pond! Owners suite has very large walk in closet with wire shelving and full private bath with tile, double vanity, and shower stall. Two nice sized bedrooms and a full guest bath with tile flooring! Laundry with tile. Two car attached finished garage with insulated door and remotes. Rear deck that overlooks the pond! Front porch for warm weather relaxation. Conditioned crawl space. Constant gas hot water! Over a half acre lot! Close to the town of Milford for shopping, schools, and hospital or take a stroll along the River Walk! Coming soon is the new "Bayhealth" complex. Just a short drive to the Delaware Bay or a scenic drive to the ocean resort area. An easy commute to Dover, Baltimore or Philadelphia. Brand new home with great curb appeal and stone exterior accent!
Location
State DE
County Kent
Area Milford (30805)
Zoning AR
Direction West
Rooms
Other Rooms Living Room, Dining Room, Primary Bedroom, Bedroom 2, Kitchen, Bedroom 1, Laundry, Other, Attic
Interior
Interior Features Primary Bath(s), Butlers Pantry, Ceiling Fan(s), Stall Shower, Breakfast Area
Hot Water Natural Gas, Instant Hot Water
Heating Gas, Forced Air, Energy Star Heating System, Programmable Thermostat
Cooling Central A/C, Energy Star Cooling System
Flooring Wood, Fully Carpeted, Tile/Brick
Fireplaces Number 1
Fireplaces Type Gas/Propane
Equipment Built-In Range, Oven - Self Cleaning, Dishwasher, Refrigerator, Energy Efficient Appliances, Built-In Microwave
Fireplace Y
Window Features Energy Efficient
Appliance Built-In Range, Oven - Self Cleaning, Dishwasher, Refrigerator, Energy Efficient Appliances, Built-In Microwave
Heat Source Natural Gas
Laundry Main Floor
Exterior
Exterior Feature Deck(s), Porch(es)
Parking Features Inside Access, Garage Door Opener
Garage Spaces 5.0
Utilities Available Cable TV
Roof Type Pitched,Shingle
Accessibility None
Porch Deck(s), Porch(es)
Attached Garage 2
Total Parking Spaces 5
Garage Y
Building
Lot Description Level, Open, Front Yard, Rear Yard, SideYard(s)
Story 1
Foundation Brick/Mortar
Sewer Public Sewer
Water Public
Architectural Style Ranch/Rambler
Level or Stories 1
Additional Building Above Grade
New Construction Y
Schools
Middle Schools Milford
High Schools Milford
School District Milford
Others
Pets Allowed Y
HOA Fee Include Common Area Maintenance
Senior Community No
Tax ID 5-00-17204-01-7100-00001
Ownership Fee Simple
SqFt Source 1844
Acceptable Financing Conventional, VA, FHA 203(b), USDA
Listing Terms Conventional, VA, FHA 203(b), USDA
Financing Conventional,VA,FHA 203(b),USDA
Pets Allowed Case by Case Basis
Read Less

GET MORE INFORMATION




