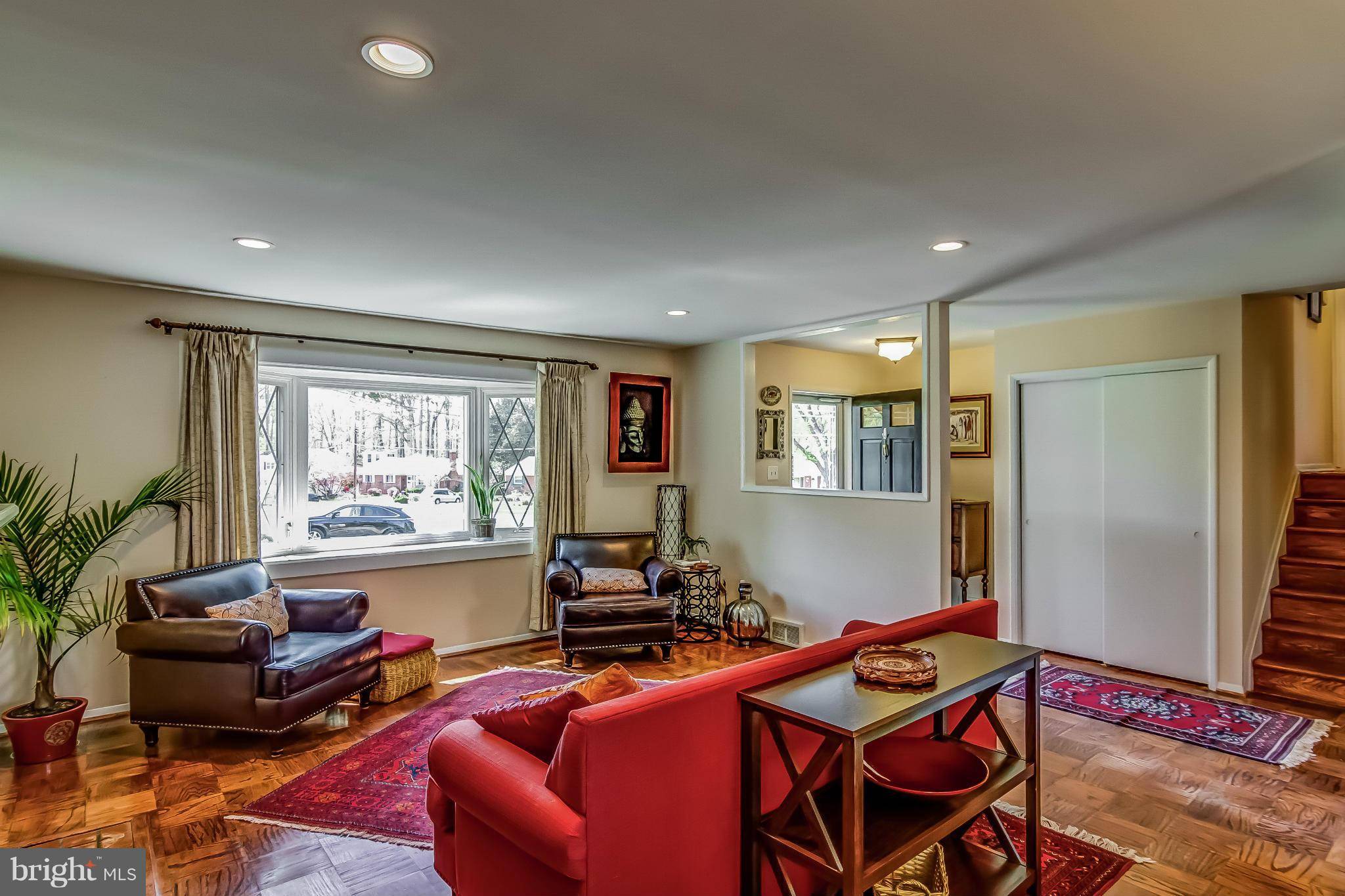Bought with Ann Greene • Coldwell Banker Realty
For more information regarding the value of a property, please contact us for a free consultation.
7419 BATH ST Springfield, VA 22150
Want to know what your home might be worth? Contact us for a FREE valuation!

Our team is ready to help you sell your home for the highest possible price ASAP
Key Details
Sold Price $430,000
Property Type Single Family Home
Sub Type Detached
Listing Status Sold
Purchase Type For Sale
Square Footage 1,559 sqft
Price per Sqft $275
Subdivision Springfield
MLS Listing ID 1003699195
Sold Date 05/28/15
Style Split Level
Bedrooms 3
Full Baths 2
HOA Y/N N
Abv Grd Liv Area 1,247
Year Built 1955
Annual Tax Amount $4,032
Tax Year 2014
Lot Size 0.255 Acres
Acres 0.25
Property Sub-Type Detached
Source MRIS
Property Description
Move In Ready - Large corner lot w/detached 3 br, 2 renovated baths, renovated kitchen w/new SS appliances, ceramic floors, granite, and tile backsplash. Large family room w/storage/laundry built in part of garage. Newer roof, redone hardwoods, double pane windows, garage door, fenced backyard and large patio and yard for entertaining. Centrally located near shops, VRE, metro, 495, 395, DC.
Location
State VA
County Fairfax
Zoning 130
Rooms
Other Rooms Living Room, Dining Room, Primary Bedroom, Bedroom 2, Bedroom 3, Kitchen, Family Room, Utility Room
Basement Connecting Stairway, Daylight, Partial, Fully Finished, Heated, Windows
Interior
Interior Features Combination Kitchen/Dining, Recessed Lighting, Floor Plan - Traditional
Hot Water Tankless
Heating Forced Air
Cooling Ceiling Fan(s), Central A/C
Fireplaces Number 1
Equipment Dishwasher, Disposal, Dryer, Oven/Range - Gas, Refrigerator, Stove, Washer
Fireplace Y
Window Features Double Pane,Bay/Bow
Appliance Dishwasher, Disposal, Dryer, Oven/Range - Gas, Refrigerator, Stove, Washer
Heat Source Natural Gas
Exterior
Garage Spaces 1.0
Water Access N
Accessibility None
Attached Garage 1
Total Parking Spaces 1
Garage Y
Private Pool N
Building
Story 3+
Sewer Public Sewer
Water Public
Architectural Style Split Level
Level or Stories 3+
Additional Building Above Grade, Below Grade
New Construction N
Schools
Elementary Schools Crestwood
High Schools John R. Lewis
School District Fairfax County Public Schools
Others
Senior Community No
Tax ID 80-3-2-32-21
Ownership Fee Simple
Special Listing Condition Standard
Read Less




