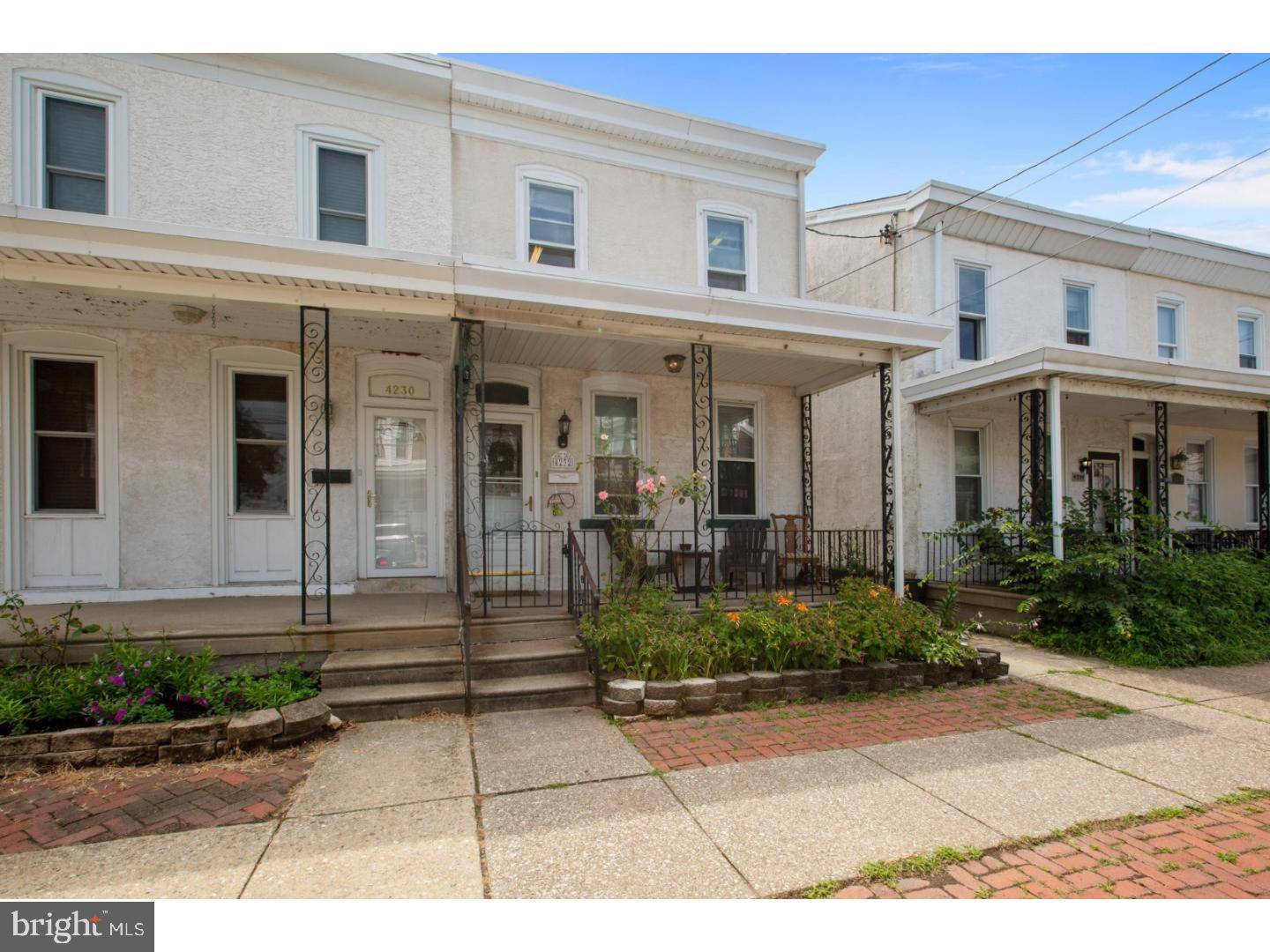Bought with Andrea L Hanratty • Coldwell Banker Realty
For more information regarding the value of a property, please contact us for a free consultation.
4232 PECHIN ST Philadelphia, PA 19128
Want to know what your home might be worth? Contact us for a FREE valuation!

Our team is ready to help you sell your home for the highest possible price ASAP
Key Details
Sold Price $275,000
Property Type Single Family Home
Sub Type Twin/Semi-Detached
Listing Status Sold
Purchase Type For Sale
Square Footage 1,488 sqft
Price per Sqft $184
Subdivision Roxborough
MLS Listing ID 1002106488
Sold Date 10/08/18
Style Traditional
Bedrooms 4
Full Baths 2
HOA Y/N N
Abv Grd Liv Area 1,488
Year Built 1920
Annual Tax Amount $2,702
Tax Year 2018
Lot Size 1,758 Sqft
Acres 0.04
Lot Dimensions 20X90
Property Sub-Type Twin/Semi-Detached
Source TREND
Property Description
Get in on this one fast. This home is in an absolutely stellar location on the border of Manayunk and Roxborough, centered between Ridge and Main. This four bedroom, two bathroom home is seriously in the heart of everything. The proximity to the city, Manayunk nightlife, Roxborough shopping, and all the restaurants is second to none. The home is fantastic for a primary residence but has also proven itself to be an excellent income generator. The main level of the home is spacious, with a large living room, dining room, and kitchen, a full sized laundry area, and access to the yard. The second floor has three bedrooms and a full bathroom, all with lots of natural light. The third floor features a very large master bedroom. Coming in at over 1,400 square feet, the home also has a finished basement currently being used as a family room and bar. Out back you will find your fenced in backyard perfect for entertaining and relaxing, complete with fire pit and gas grill. In this neighborhood, this home will go fast. Reach out today!
Location
State PA
County Philadelphia
Area 19128 (19128)
Zoning RSA3
Rooms
Other Rooms Living Room, Dining Room, Primary Bedroom, Bedroom 2, Bedroom 3, Kitchen, Bedroom 1, Laundry
Basement Full, Fully Finished
Interior
Interior Features Butlers Pantry, Ceiling Fan(s), Kitchen - Eat-In
Hot Water Natural Gas
Heating Gas, Hot Water
Cooling Wall Unit
Flooring Wood, Fully Carpeted, Vinyl
Equipment Cooktop, Oven - Self Cleaning
Fireplace N
Appliance Cooktop, Oven - Self Cleaning
Heat Source Natural Gas
Laundry Main Floor
Exterior
Exterior Feature Patio(s), Porch(es)
Fence Other
Water Access N
Roof Type Shingle
Accessibility None
Porch Patio(s), Porch(es)
Garage N
Building
Lot Description Level, Rear Yard
Story 3+
Sewer Public Sewer
Water Public
Architectural Style Traditional
Level or Stories 3+
Additional Building Above Grade
New Construction N
Schools
School District The School District Of Philadelphia
Others
Senior Community No
Tax ID 212163400
Ownership Fee Simple
Acceptable Financing Conventional, VA, FHA 203(b)
Listing Terms Conventional, VA, FHA 203(b)
Financing Conventional,VA,FHA 203(b)
Read Less




