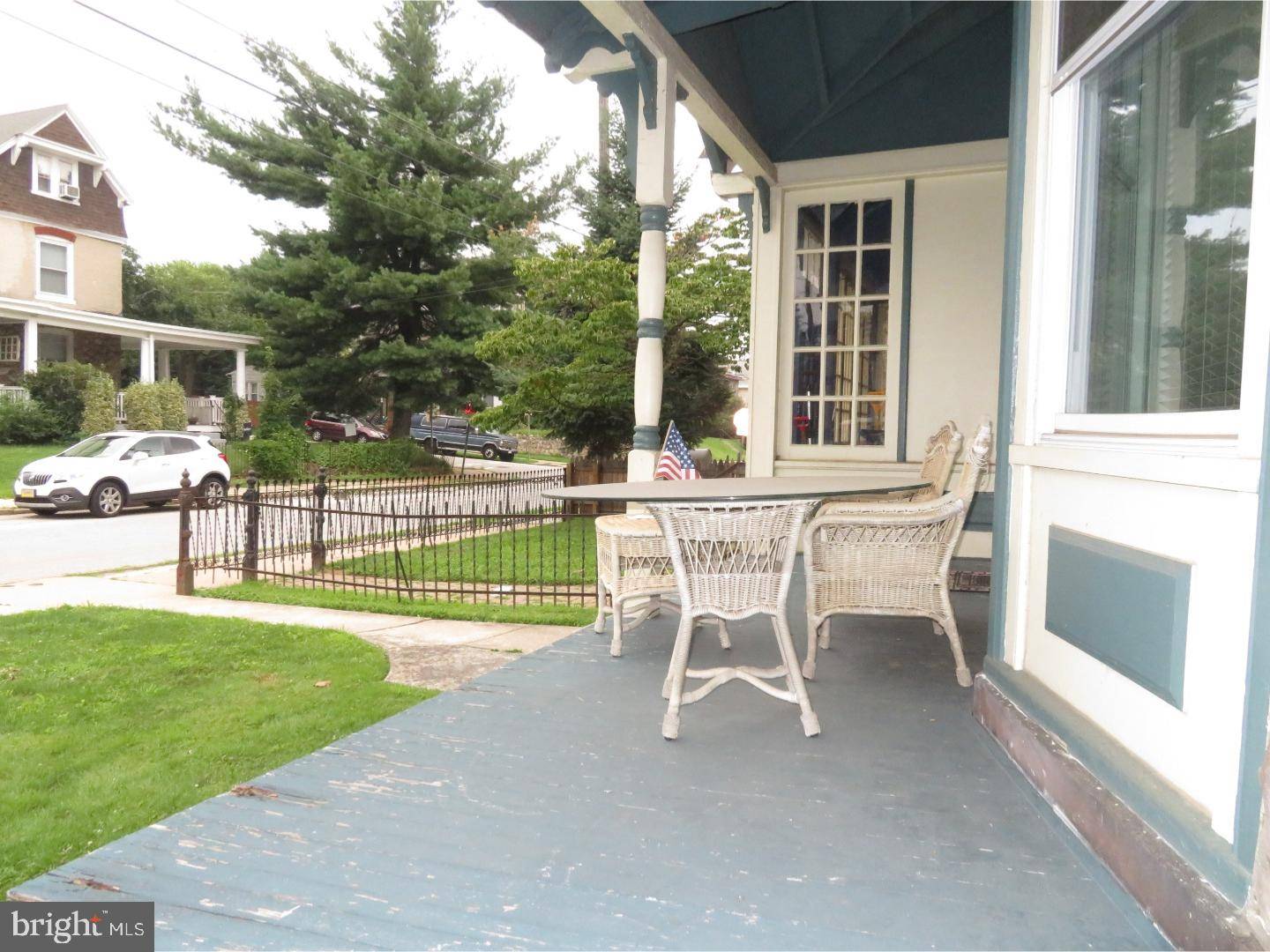Bought with Ginna H Anderson • Long & Foster Real Estate, Inc.
For more information regarding the value of a property, please contact us for a free consultation.
561 LEVERINGTON AVE Philadelphia, PA 19128
Want to know what your home might be worth? Contact us for a FREE valuation!

Our team is ready to help you sell your home for the highest possible price ASAP
Key Details
Sold Price $325,000
Property Type Single Family Home
Sub Type Twin/Semi-Detached
Listing Status Sold
Purchase Type For Sale
Square Footage 2,592 sqft
Price per Sqft $125
Subdivision Roxborough
MLS Listing ID 1002233644
Sold Date 10/10/18
Style Victorian
Bedrooms 6
Full Baths 2
Half Baths 1
HOA Y/N N
Abv Grd Liv Area 2,592
Year Built 1948
Annual Tax Amount $3,933
Tax Year 2018
Lot Size 3,250 Sqft
Acres 0.07
Lot Dimensions 25X130
Property Sub-Type Twin/Semi-Detached
Source TREND
Property Description
Charming Victorian Twin home with 6 bedroom, 2.5 bathroom in the heart of Roxborough. Features of this home include Cherry hardwood flooring, 9ft ceilings, overhead lighting and fans, central air, original solid wood doors, and updated windows. Dining room with beautiful faux fireplace with ornamental tile. Spacious tile floor kitchen with island, 42" cabinetry, Bosch range and oven, with rear entrance to large wooden deck and backyard with privacy fencing. Lots of large windows for natural lighting, offering great views. Second floor has three large bedrooms and full bath with double vanity. Third floor has additional three bedrooms and another full bath. Plenty of storage space throughout the house. Endless possibilities available with the large unfinished basement. This home was completely rehabbed in 2007 including a main floor laundry room! This home has a great rental history and is conveniently located near restaurants, shopping, parks and public transportation. Don't miss this one! Be sure to check it out.
Location
State PA
County Philadelphia
Area 19128 (19128)
Zoning RSA3
Rooms
Other Rooms Living Room, Dining Room, Primary Bedroom, Bedroom 2, Bedroom 3, Kitchen, Bedroom 1, Laundry, Other, Attic
Basement Full, Unfinished
Interior
Interior Features Kitchen - Island, Ceiling Fan(s), Stain/Lead Glass, Stall Shower, Kitchen - Eat-In
Hot Water Natural Gas
Heating Gas, Hot Water
Cooling Central A/C
Flooring Wood, Fully Carpeted
Fireplaces Type Non-Functioning
Equipment Oven - Wall, Disposal, Built-In Microwave
Fireplace N
Window Features Bay/Bow,Replacement
Appliance Oven - Wall, Disposal, Built-In Microwave
Heat Source Natural Gas
Laundry Main Floor
Exterior
Exterior Feature Deck(s), Porch(es)
Utilities Available Cable TV
Water Access N
Accessibility None
Porch Deck(s), Porch(es)
Garage N
Building
Lot Description Level, Front Yard, Rear Yard
Story 3+
Sewer Public Sewer
Water Public
Architectural Style Victorian
Level or Stories 3+
Additional Building Above Grade
Structure Type 9'+ Ceilings
New Construction N
Schools
School District The School District Of Philadelphia
Others
Senior Community No
Tax ID 213278200
Ownership Fee Simple
Acceptable Financing Conventional, VA, FHA 203(b)
Listing Terms Conventional, VA, FHA 203(b)
Financing Conventional,VA,FHA 203(b)
Read Less




