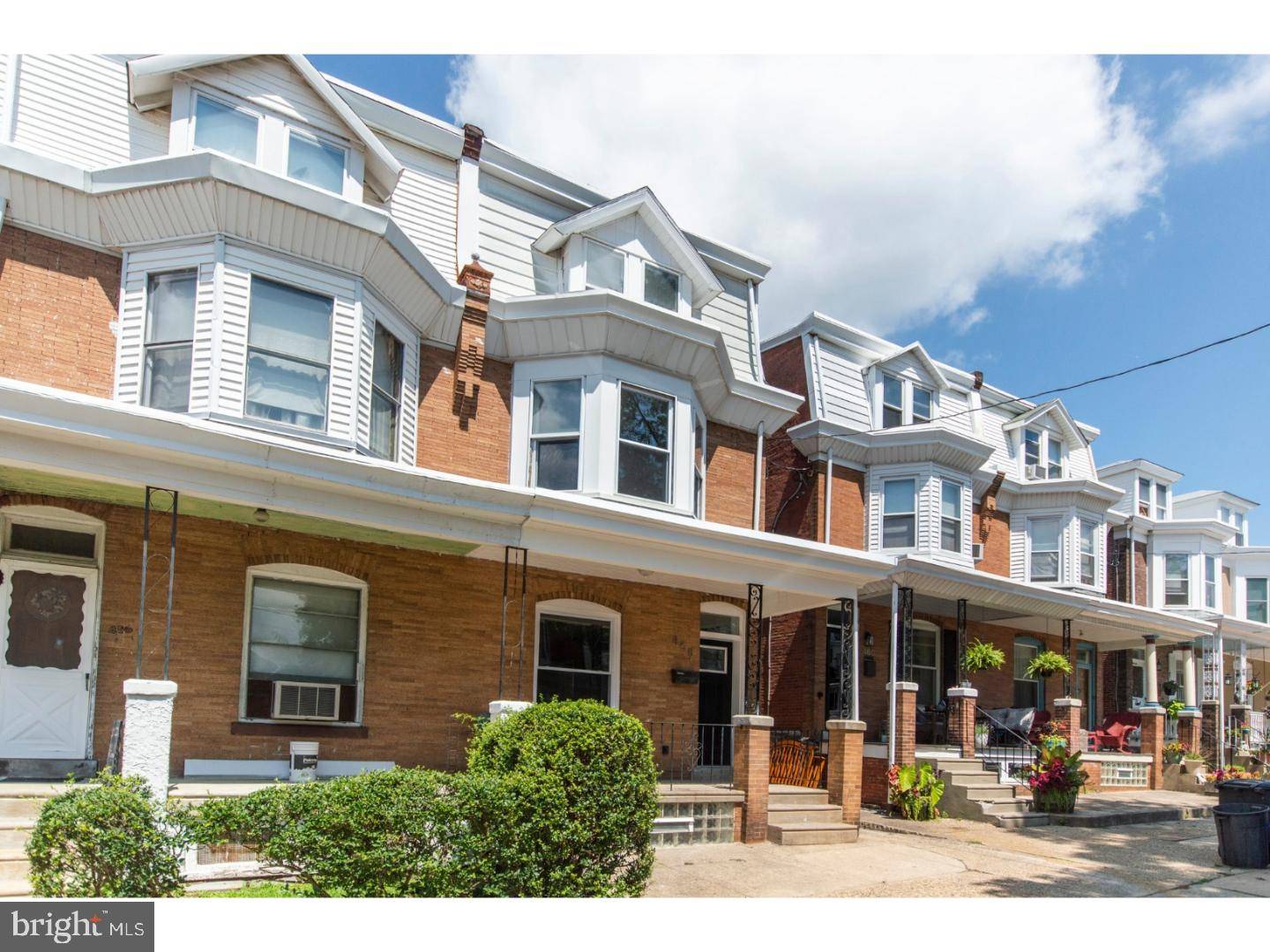Bought with William Lichtenstein • RE/MAX Centre Realtors
For more information regarding the value of a property, please contact us for a free consultation.
458 MONASTERY AVE Philadelphia, PA 19128
Want to know what your home might be worth? Contact us for a FREE valuation!

Our team is ready to help you sell your home for the highest possible price ASAP
Key Details
Sold Price $305,000
Property Type Single Family Home
Sub Type Twin/Semi-Detached
Listing Status Sold
Purchase Type For Sale
Square Footage 1,664 sqft
Price per Sqft $183
MLS Listing ID 1002242876
Sold Date 11/28/18
Style Traditional
Full Baths 2
Half Baths 1
HOA Y/N N
Abv Grd Liv Area 1,664
Year Built 1925
Annual Tax Amount $2,735
Tax Year 2018
Lot Size 1,880 Sqft
Acres 0.04
Lot Dimensions 20X94
Property Sub-Type Twin/Semi-Detached
Source TREND
Property Description
Welcome to 458 Monastery Avenue in the Roxborough neighborhood of Philadelphia. This gorgeous, and neutrally decorated, 4 bedroom, 3 bath home has been renovated throughout. Enter an incredibly spacious living room with beautiful hardwood floors which you will find throughout the home. The living area flows seamlessly to the dining area and kitchen. A brand new kitchen includes granite counters, white maple cabinets, stainless steel appliances and gas cooking. Any chef would love cooking here! Just off the kitchen is a mudroom with laundry and access to the powder bathroom. The second level has three spacious bedrooms which share an updated hall bath. The third floor is a grand master suite with hardwood floors, walk-in closet, and sitting area. The en-suite includes a glass shower with tile surround, tile floors, and double vanity. A fabulous lower level is finished and provides tons of living space making it a great area for a family room, theater, gym, play area or home office. And there's more. A great backyard with plenty of space for barbequing and entertaining! Conveniently located near public transportation and easy access to Center City Philadelphia.
Location
State PA
County Philadelphia
Area 19128 (19128)
Zoning RSA3
Rooms
Other Rooms Living Room, Dining Room, Primary Bedroom, Bedroom 2, Bedroom 3, Kitchen, Bedroom 1, Other
Basement Full, Fully Finished
Interior
Interior Features Primary Bath(s), Ceiling Fan(s)
Hot Water Natural Gas
Heating Gas, Forced Air
Cooling Central A/C
Flooring Wood
Equipment Built-In Range, Dishwasher, Disposal, Built-In Microwave
Fireplace N
Window Features Bay/Bow
Appliance Built-In Range, Dishwasher, Disposal, Built-In Microwave
Heat Source Natural Gas
Laundry Main Floor
Exterior
Exterior Feature Porch(es)
Water Access N
Roof Type Pitched,Shingle
Accessibility None
Porch Porch(es)
Garage N
Building
Lot Description Rear Yard
Story 3+
Sewer Public Sewer
Water Public
Architectural Style Traditional
Level or Stories 3+
Additional Building Above Grade
Structure Type 9'+ Ceilings
New Construction N
Schools
Middle Schools James Dobson School
High Schools Roxborough
School District The School District Of Philadelphia
Others
Senior Community No
Tax ID 212085400
Ownership Fee Simple
Read Less


