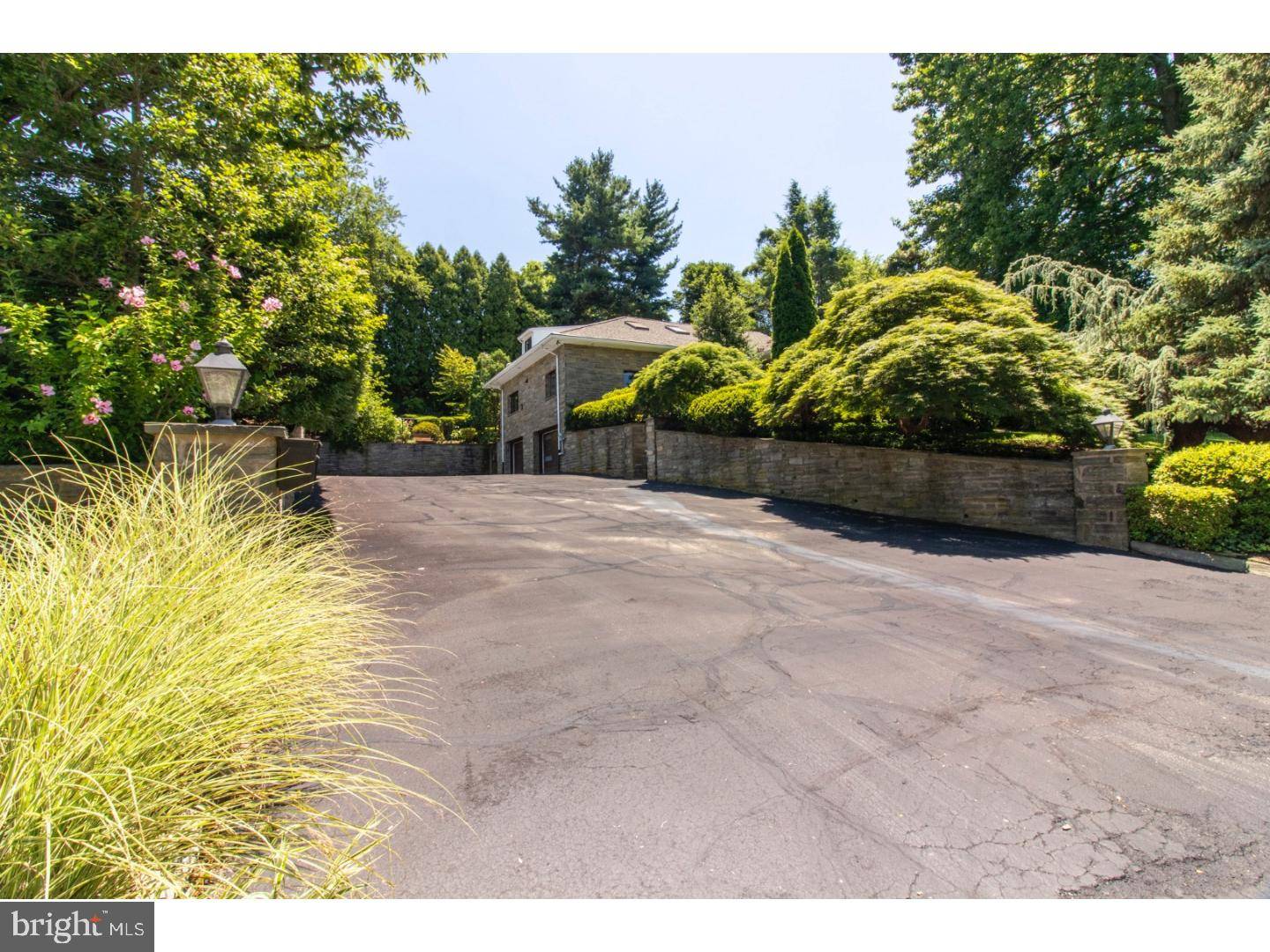Bought with Janet Whitenack • BHHS Fox & Roach-Blue Bell
For more information regarding the value of a property, please contact us for a free consultation.
24 W SUNSET AVE Philadelphia, PA 19118
Want to know what your home might be worth? Contact us for a FREE valuation!

Our team is ready to help you sell your home for the highest possible price ASAP
Key Details
Sold Price $692,500
Property Type Single Family Home
Sub Type Detached
Listing Status Sold
Purchase Type For Sale
Square Footage 2,967 sqft
Price per Sqft $233
Subdivision Chestnut Hill
MLS Listing ID 1002086514
Sold Date 11/30/18
Style Traditional,Split Level
Bedrooms 4
Full Baths 3
Half Baths 2
HOA Y/N N
Abv Grd Liv Area 2,967
Year Built 1925
Annual Tax Amount $8,861
Tax Year 2018
Lot Size 0.396 Acres
Acres 0.4
Lot Dimensions 115X150
Property Sub-Type Detached
Source TREND
Property Description
Beautiful, light filled Wissahickon stone home in Chestnut Hill. Close proximity to Wissahickon Park and downtown Chestnut Hill for shopping and dining. Featuring 4 bedrooms, 3 full bath, and 2 half baths. Walk into center hall entrance with open views of living room, dining room, and through to back yard. Modern eat in kitchen with banquet seating, 3 ovens, island with double stainless steel sinks and a stainless steel vegetable sink. Beautifully landscaped, wrap around back yard with large covered stone patio for dining and entertaining. Main level powder room. Lower level 20 x 50 great room/den/or office, with fireplace, 1/2 bath, and separate entrance. Five steps to 2nd level with 3 bedrooms, cedar closet, and 2 full baths. Third floor suite with skylights, walk-in custom closet, and full bath surrounded by glass block wall and heated floors. Sprinkler system front and rear yards. Heated attached two car garages with large driveway for more parking.
Location
State PA
County Philadelphia
Area 19118 (19118)
Zoning RSD1
Rooms
Other Rooms Living Room, Dining Room, Primary Bedroom, Bedroom 2, Bedroom 3, Kitchen, Family Room, Bedroom 1, Laundry
Basement Partial
Interior
Interior Features Primary Bath(s), Kitchen - Island, Skylight(s), Ceiling Fan(s), Attic/House Fan, Sprinkler System, Kitchen - Eat-In
Hot Water Natural Gas
Heating Gas, Hot Water, Zoned
Cooling Central A/C
Fireplaces Number 1
Fireplaces Type Stone
Equipment Cooktop, Built-In Range, Oven - Wall, Oven - Double, Dishwasher, Refrigerator, Disposal
Fireplace Y
Appliance Cooktop, Built-In Range, Oven - Wall, Oven - Double, Dishwasher, Refrigerator, Disposal
Heat Source Natural Gas
Laundry Lower Floor
Exterior
Exterior Feature Patio(s)
Parking Features Garage Door Opener
Garage Spaces 2.0
Utilities Available Cable TV
Water Access N
Accessibility None
Porch Patio(s)
Attached Garage 2
Total Parking Spaces 2
Garage Y
Building
Story Other
Sewer Public Sewer
Water Public
Architectural Style Traditional, Split Level
Level or Stories Other
Additional Building Above Grade
New Construction N
Schools
School District The School District Of Philadelphia
Others
Senior Community No
Tax ID 092233210
Ownership Fee Simple
Read Less




