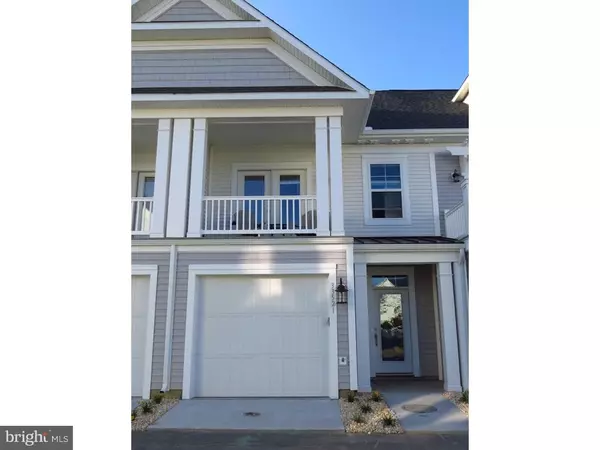Bought with Non Subscribing Member • Non Member Office
For more information regarding the value of a property, please contact us for a free consultation.
33521 SCHOONER DR #A7 Rehoboth Beach, DE 19971
Want to know what your home might be worth? Contact us for a FREE valuation!

Our team is ready to help you sell your home for the highest possible price ASAP
Key Details
Sold Price $602,500
Property Type Townhouse
Sub Type Interior Row/Townhouse
Listing Status Sold
Purchase Type For Sale
Square Footage 2,400 sqft
Price per Sqft $251
Subdivision Shoal Harbor
MLS Listing ID 1009946178
Sold Date 12/03/18
Style Traditional
Bedrooms 4
Full Baths 3
Half Baths 1
HOA Fees $266/ann
HOA Y/N N
Abv Grd Liv Area 2,400
Year Built 2014
Annual Tax Amount $1,533
Tax Year 2018
Lot Dimensions 20X63
Property Sub-Type Interior Row/Townhouse
Source TREND
Property Description
This upscale townhouse is located on the beach side of Rt 1 in the quaint, gated community of Shoal Harbor. Located within walking distance of downtown Rehoboth's restaurants, shops, boardwalk, and beach, this luxury unit with captivating design is being offered completely furnished. Features an open floor plan with 9' ceilings, 4 BRs, 3.5 tiled BAs, garage, hardwood floors, spacious kitchen with oversized breakfast bar/island, granite counter tops and SS appliances. The 1st floor foyer opens to a 10 person dining room, kitchen, and living room that opens to a patio for grilling and lounging. The 2nd floor offers a master BR and BRs 2 & 3 w/ access to the covered front deck. The master BR offers two walk-in closets, in-suite spacious bath with oversize glass enclosed tiled shower. The 3rf floor offers a second master with shower and oversized closet. With a community pool and close access to the Breakwater bike trail, this unit boast a great rental history with 5 star guest reviews! Shows like new, turnkey offering!
Location
State DE
County Sussex
Area Lewes Rehoboth Hundred (31009)
Zoning RESID
Direction South
Rooms
Other Rooms Living Room, Dining Room, Primary Bedroom, Bedroom 2, Bedroom 3, Kitchen, Family Room, Bedroom 1
Interior
Interior Features Primary Bath(s), Kitchen - Island, Butlers Pantry, Ceiling Fan(s), Breakfast Area
Hot Water Electric
Heating Electric, Forced Air
Cooling Central A/C
Flooring Wood, Fully Carpeted
Equipment Dishwasher, Disposal
Fireplace N
Appliance Dishwasher, Disposal
Heat Source Electric
Laundry Upper Floor
Exterior
Exterior Feature Patio(s), Balcony
Parking Features Inside Access, Garage Door Opener
Garage Spaces 3.0
Utilities Available Cable TV
Amenities Available Swimming Pool
Water Access N
Roof Type Pitched,Shingle
Accessibility None
Porch Patio(s), Balcony
Attached Garage 2
Total Parking Spaces 3
Garage Y
Building
Lot Description Level
Story 3+
Foundation Slab
Above Ground Finished SqFt 2400
Sewer Public Sewer
Water Public
Architectural Style Traditional
Level or Stories 3+
Additional Building Above Grade
Structure Type 9'+ Ceilings
New Construction N
Schools
School District Cape Henlopen
Others
Pets Allowed N
HOA Fee Include Pool(s),Common Area Maintenance,Ext Bldg Maint,Lawn Maintenance,Snow Removal,Trash,Insurance,Management
Senior Community No
Tax ID 334-13.20-110.00-A7
Ownership Fee Simple
SqFt Source 2400
Read Less

GET MORE INFORMATION




